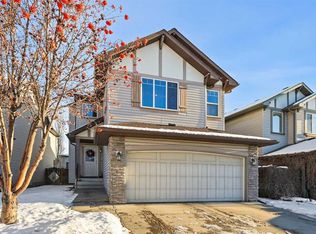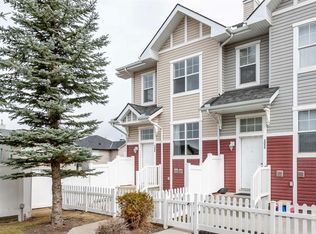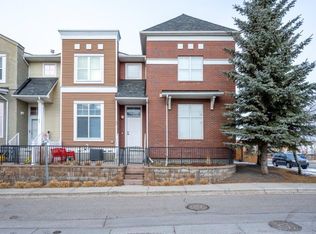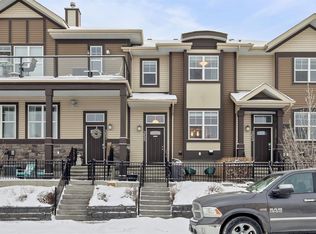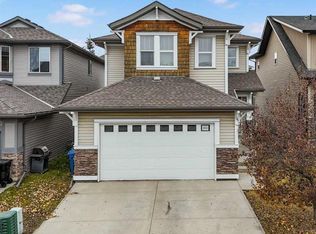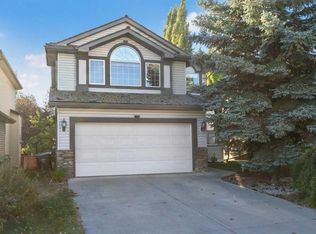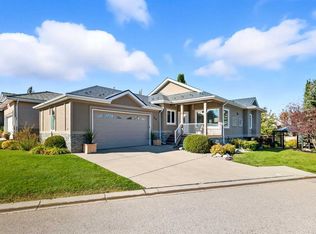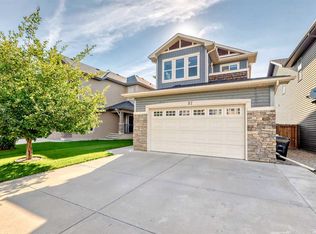78 NE New Brighton Mnr SE, Calgary, AB T2Z 4J3
What's special
- 85 days |
- 33 |
- 1 |
Zillow last checked: 8 hours ago
Listing updated: December 08, 2025 at 06:20am
Patricia Hussey, Associate,
Keller Williams Bold Realty
Facts & features
Interior
Bedrooms & bathrooms
- Bedrooms: 3
- Bathrooms: 1
- Full bathrooms: 1
Other
- Level: Second
- Dimensions: 14`8" x 13`11"
Bedroom
- Level: Second
- Dimensions: 11`10" x 11`8"
Bedroom
- Level: Second
- Dimensions: 12`4" x 10`7"
Other
- Level: Second
- Dimensions: 9`10" x 4`11"
Den
- Level: Main
- Dimensions: 11`10" x 8`5"
Dining room
- Level: Main
- Dimensions: 10`7" x 8`10"
Kitchen
- Level: Main
- Dimensions: 12`2" x 9`11"
Living room
- Level: Main
- Dimensions: 15`10" x 14`0"
Heating
- Forced Air
Cooling
- None
Appliances
- Included: Dishwasher, Electric Stove, Garburator, Refrigerator, Washer/Dryer
- Laundry: Laundry Room, Main Level
Features
- Ceiling Fan(s), Central Vacuum, Closet Organizers, Double Vanity, Granite Counters, Kitchen Island, No Smoking Home, Pantry
- Flooring: Carpet, Hardwood, Tile
- Basement: Full
- Number of fireplaces: 1
- Fireplace features: Gas
Interior area
- Total interior livable area: 2,643 sqft
Property
Parking
- Total spaces: 4
- Parking features: Double Garage Attached
- Attached garage spaces: 2
Features
- Levels: Two,2 Storey
- Stories: 1
- Patio & porch: Deck
- Exterior features: Fire Pit, Private Yard
- Fencing: Fenced
- Frontage length: 11.23M 36`10"
Lot
- Size: 4,356 Square Feet
- Features: Back Yard, Garden, Gazebo
Details
- Parcel number: 101171690
- Zoning: R-G
Construction
Type & style
- Home type: SingleFamily
- Property subtype: Single Family Residence
Materials
- Concrete, Vinyl Siding, Wood Frame
- Foundation: Concrete Perimeter
- Roof: Asphalt Shingle
Condition
- New construction: No
- Year built: 2003
Community & HOA
Community
- Features: Clubhouse, Park
- Subdivision: New Brighton
HOA
- Has HOA: No
- Amenities included: Clubhouse, Gazebo
- HOA fee: C$363 annually
Location
- Region: Calgary
Financial & listing details
- Price per square foot: C$302/sqft
- Date on market: 9/17/2025
- Date available: 12/13/2025
- Inclusions: none
(587) 664-1439
By pressing Contact Agent, you agree that the real estate professional identified above may call/text you about your search, which may involve use of automated means and pre-recorded/artificial voices. You don't need to consent as a condition of buying any property, goods, or services. Message/data rates may apply. You also agree to our Terms of Use. Zillow does not endorse any real estate professionals. We may share information about your recent and future site activity with your agent to help them understand what you're looking for in a home.
Price history
Price history
Price history is unavailable.
Public tax history
Public tax history
Tax history is unavailable.Climate risks
Neighborhood: New Brighton
Nearby schools
GreatSchools rating
No schools nearby
We couldn't find any schools near this home.
- Loading
