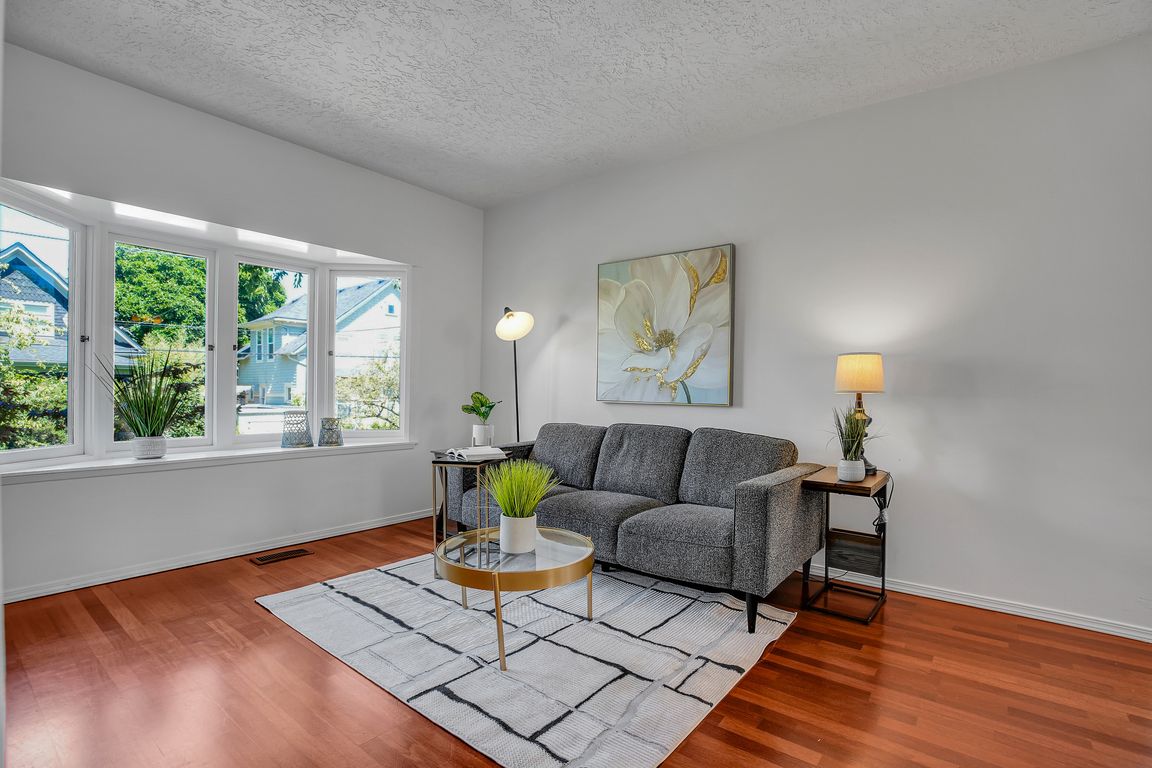
Active
$549,000
3beds
1,998sqft
78 NE Ivy St, Portland, OR 97212
3beds
1,998sqft
Residential, single family residence
Built in 1905
2,613 sqft
Open parking
$275 price/sqft
What's special
Sizable deckNew flooringBeautiful garden windowGas rangeLarge windowsHigh ceilingsBrazilian cherry hardwoods
You definitely will want to see the inside of this charming, move-in ready Victorian farmhouse in one of Portland’s most vibrant neighborhoods! Your first steps into this amazing home are sure to impress with the sun-filled living room with large windows, high ceilings and beautiful Brazilian Cherry hardwoods that flow ...
- 40 days |
- 2,896 |
- 81 |
Source: RMLS (OR),MLS#: 603224639
Travel times
Living Room
Kitchen/Dining
First floor Bedroom
Zillow last checked: 7 hours ago
Listing updated: 14 hours ago
Listed by:
Koert Balke 503-381-6361,
MORE Realty
Source: RMLS (OR),MLS#: 603224639
Facts & features
Interior
Bedrooms & bathrooms
- Bedrooms: 3
- Bathrooms: 2
- Full bathrooms: 2
- Main level bathrooms: 1
Rooms
- Room types: Laundry, Bedroom 2, Bedroom 3, Dining Room, Family Room, Kitchen, Living Room, Primary Bedroom
Primary bedroom
- Features: Closet, High Ceilings, Wallto Wall Carpet
- Level: Main
- Area: 130
- Dimensions: 13 x 10
Bedroom 2
- Features: Coved, Closet, Wallto Wall Carpet
- Level: Upper
- Area: 224
- Dimensions: 16 x 14
Bedroom 3
- Features: Coved, Closet, Wallto Wall Carpet
- Level: Upper
- Area: 192
- Dimensions: 16 x 12
Dining room
- Features: Ceiling Fan, French Doors, Hardwood Floors
- Level: Main
- Area: 121
- Dimensions: 11 x 11
Kitchen
- Features: Garden Window, Hardwood Floors, Free Standing Range, Free Standing Refrigerator
- Level: Main
- Area: 48
- Width: 6
Living room
- Features: Bay Window, Hardwood Floors
- Level: Main
- Area: 168
- Dimensions: 14 x 12
Heating
- Forced Air
Cooling
- Central Air
Appliances
- Included: Dishwasher, Free-Standing Gas Range, Free-Standing Refrigerator, Gas Appliances, Plumbed For Ice Maker, Range Hood, Washer/Dryer, Free-Standing Range, Gas Water Heater, Tank Water Heater
- Laundry: Laundry Room
Features
- Ceiling Fan(s), Bathtub With Shower, Coved, Closet, High Ceilings, Tile
- Flooring: Hardwood, Wall to Wall Carpet
- Doors: French Doors
- Windows: Vinyl Frames, Wood Frames, Garden Window(s), Bay Window(s)
- Basement: Full,Storage Space,Unfinished
Interior area
- Total structure area: 1,998
- Total interior livable area: 1,998 sqft
Video & virtual tour
Property
Parking
- Parking features: On Street
- Has uncovered spaces: Yes
Features
- Stories: 3
- Patio & porch: Deck
- Exterior features: Yard
- Fencing: Fenced
Lot
- Size: 2,613.6 Square Feet
- Features: Level, Sprinkler, SqFt 0K to 2999
Details
- Parcel number: R308659
Construction
Type & style
- Home type: SingleFamily
- Architectural style: Farmhouse,Victorian
- Property subtype: Residential, Single Family Residence
Materials
- Cedar, Cement Siding
- Foundation: Concrete Perimeter
- Roof: Composition
Condition
- Resale
- New construction: No
- Year built: 1905
Utilities & green energy
- Gas: Gas
- Sewer: Public Sewer
- Water: Public
Community & HOA
HOA
- Has HOA: No
Location
- Region: Portland
Financial & listing details
- Price per square foot: $275/sqft
- Tax assessed value: $596,370
- Annual tax amount: $3,347
- Date on market: 8/29/2025
- Listing terms: Cash,Conventional,FHA,VA Loan
- Road surface type: Paved