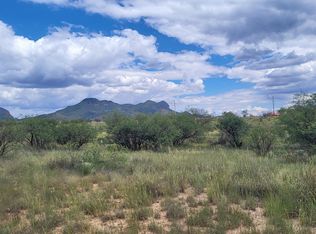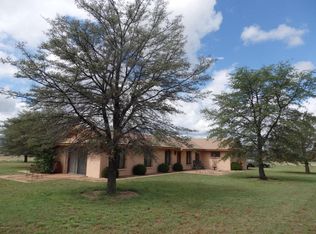Sold for $1,050,000 on 06/08/23
$1,050,000
78 Mustang Ranch Rd, Elgin, AZ 85611
7beds
5,654sqft
Single Family Residence
Built in 1915
80 Acres Lot
$1,130,700 Zestimate®
$186/sqft
$4,341 Estimated rent
Home value
$1,130,700
$814,000 - $1.52M
$4,341/mo
Zestimate® history
Loading...
Owner options
Explore your selling options
What's special
Prepare to be stunned by the majestic panoramic views of the Mustang, Whetstone, Huachuca & Canelo Mtn ranges. A piece of Nostalgia encompasses an 80-acre ranchette and is located in the wine/cattle region of Elgin, AZ. Borders Rose Tree Ranch on the North side. Sited around iconic Mtn & native grasslands landscape, rests this unique stone rock home 7BR, 4BA, 2- story with private guest suite preserved w/original wood floors, bead board, rock fireplace & built-ins. Inclds guest home, detached rec room/art room, a workshop, barn, roping arena, round pen, sheds, 4 wells w/storage tank & pond. This property has endless possibilities: Wine B&B/Event venues, cowboy ranch or family retreat. Family estate property make offer!
Zillow last checked: 8 hours ago
Listing updated: December 20, 2024 at 01:03pm
Listed by:
Kathy D O'Brien 520-405-1800,
Sonoita Realty,
Rochelle O'Brien 520-403-0672
Bought with:
Alexis Ortega Cortez
Tierra Antigua Realty
Source: MLS of Southern Arizona,MLS#: 22301059
Facts & features
Interior
Bedrooms & bathrooms
- Bedrooms: 7
- Bathrooms: 4
- Full bathrooms: 4
Primary bathroom
- Features: 2 Primary Baths
Dining room
- Features: Breakfast Bar, Formal Dining Room
Kitchen
- Description: Pantry: Cabinet,Countertops: Laminate
- Features: Desk, Lazy Susan
Heating
- Gas Pac, Mini-Split
Cooling
- Ceiling Fans, Central Air, Ductless, Heat Pump
Appliances
- Included: Dishwasher, Electric Oven, Refrigerator, Washer, Water Heater: Propane
- Laundry: Laundry Room
Features
- Ceiling Fan(s), Entrance Foyer, Paneling, Wall Paper, Workshop, Family Room, Living Room, Interior Steps, Rec Room, Storage, Studio, Workshop
- Flooring: Carpet, Ceramic Tile, Vinyl, Wood
- Windows: Window Covering: Stay
- Has basement: Yes
- Number of fireplaces: 2
- Fireplace features: Wood Burning, Wood Burning Stove, Living Room, Rec Room
Interior area
- Total structure area: 5,654
- Total interior livable area: 5,654 sqft
Property
Parking
- Total spaces: 2
- Parking features: RV Access/Parking, Additional Carport, Circular Driveway
- Carport spaces: 2
- Has uncovered spaces: Yes
- Details: RV Parking: Space Available
Accessibility
- Accessibility features: Ramped Main Level
Features
- Levels: Two
- Stories: 2
- Patio & porch: Slab
- Exterior features: Fountain
- Pool features: None
- Spa features: None
- Fencing: Stone,Wire
- Has view: Yes
- View description: Mountain(s), Panoramic, Rural, Sunset
Lot
- Size: 80 Acres
- Features: Dividable Lot, Landscape - Front: Flower Beds, Natural Desert, Shrubs, Trees, Landscape - Rear: Natural Desert, Shrubs, Trees
Details
- Parcel number: 10965002
- Zoning: GR
- Special conditions: Standard
- Other equipment: Satellite Dish
- Horses can be raised: Yes
- Horse amenities: Horse Facilities
Construction
Type & style
- Home type: SingleFamily
- Architectural style: Ranch
- Property subtype: Single Family Residence
Materials
- Frame, Mud Adobe, Stone
- Roof: Foam
Condition
- Existing
- New construction: No
- Year built: 1915
Utilities & green energy
- Electric: Ssvec
- Gas: Propane
- Sewer: Septic Tank
- Water: Pvt Well (Registered)
- Utilities for property: Phone Connected
Community & neighborhood
Security
- Security features: Smoke Detector(s)
Community
- Community features: Horse Facilities, Horses Allowed
Location
- Region: Elgin
- Subdivision: Unsubdivided
HOA & financial
HOA
- Has HOA: No
Other
Other facts
- Listing terms: Cash,Conventional,Submit
- Ownership: Fee (Simple)
- Ownership type: Sole Proprietor
- Road surface type: Dirt
Price history
| Date | Event | Price |
|---|---|---|
| 6/8/2023 | Sold | $1,050,000-21.9%$186/sqft |
Source: | ||
| 6/8/2023 | Pending sale | $1,345,000$238/sqft |
Source: | ||
| 4/25/2023 | Contingent | $1,345,000$238/sqft |
Source: | ||
| 4/24/2023 | Price change | $1,345,000+35.2%$238/sqft |
Source: | ||
| 1/14/2023 | Listed for sale | $995,000$176/sqft |
Source: | ||
Public tax history
| Year | Property taxes | Tax assessment |
|---|---|---|
| 2024 | $6,205 +5.7% | $56,678 +24.3% |
| 2023 | $5,869 +12.5% | $45,585 +14.6% |
| 2022 | $5,217 +5.2% | $39,781 +1.8% |
Find assessor info on the county website
Neighborhood: 85611
Nearby schools
GreatSchools rating
- 3/10Elgin Elementary SchoolGrades: PK-8Distance: 0.8 mi
- 4/10Patagonia Union High SchoolGrades: 9-12Distance: 16.3 mi
Schools provided by the listing agent
- Elementary: Elgin Elementary
- Middle: Elgin
- High: Elgin
- District: Elgin
Source: MLS of Southern Arizona. This data may not be complete. We recommend contacting the local school district to confirm school assignments for this home.

Get pre-qualified for a loan
At Zillow Home Loans, we can pre-qualify you in as little as 5 minutes with no impact to your credit score.An equal housing lender. NMLS #10287.

