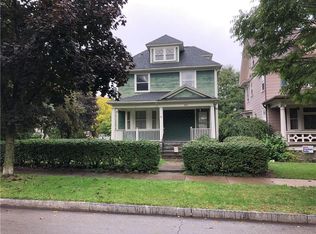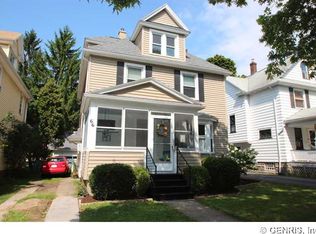Closed
$375,000
78 Mulberry St, Rochester, NY 14620
4beds
1,775sqft
Single Family Residence
Built in 1911
3,998.81 Square Feet Lot
$397,100 Zestimate®
$211/sqft
$2,373 Estimated rent
Maximize your home sale
Get more eyes on your listing so you can sell faster and for more.
Home value
$397,100
$373,000 - $425,000
$2,373/mo
Zestimate® history
Loading...
Owner options
Explore your selling options
What's special
Wake up! This is the one you have been dreaming about!! This absolute gem will impress you from your 1st glimpse to your last stare! Meticulously updated, upgraded & maintained by long term owners in the sought after Highland/South Wedge neighborhoods. Stunning kitchen remodel seamlessly opens up the 1st floor like it had always been there & includes stainless steel appliances, pantry area & 1st floor laundry, This classic colonial is full of charm and character with 4 bedrooms & 1.5 baths, Gorgeous hardwood floors, Updated bathrooms, Thermopane windows (Rochester Colonial), NEW 97% Hi-eff furnace w/central air (2022), concrete driveway to a nice 1.5 car garage, full attic, beautiful gardens & so much more! Enjoy your time on the NEW front porch with beautiful mahogany floors (2020) or sipping a cup of coffee in the morning room off the master bedroom or doze off while reading a good book in your own private & serene outdoor space...this home has it all! Walk to restaurants, Highland Park or Highland Hospital & more, Showings start Thursday June 15. Delayed negotiations until Monday June 19th at 6pm. Please allow 24 hours for response of offers.
Zillow last checked: 8 hours ago
Listing updated: August 22, 2023 at 12:11pm
Listed by:
Daniel A. Covert 585-352-7866,
Hunt Real Estate ERA/Columbus
Bought with:
Dave Baxter, 10371201704
Dave Baxter Realty
Source: NYSAMLSs,MLS#: R1477273 Originating MLS: Rochester
Originating MLS: Rochester
Facts & features
Interior
Bedrooms & bathrooms
- Bedrooms: 4
- Bathrooms: 2
- Full bathrooms: 1
- 1/2 bathrooms: 1
- Main level bathrooms: 1
Heating
- Gas, Forced Air
Cooling
- Central Air
Appliances
- Included: Dryer, Dishwasher, Disposal, Gas Oven, Gas Range, Gas Water Heater, Microwave, Refrigerator, Washer
- Laundry: Main Level
Features
- Separate/Formal Dining Room, Entrance Foyer, Eat-in Kitchen, Pantry, Walk-In Pantry, Programmable Thermostat
- Flooring: Carpet, Ceramic Tile, Hardwood, Varies
- Windows: Thermal Windows
- Basement: Full
- Has fireplace: No
Interior area
- Total structure area: 1,775
- Total interior livable area: 1,775 sqft
Property
Parking
- Total spaces: 1.5
- Parking features: Detached, Garage, Garage Door Opener
- Garage spaces: 1.5
Features
- Patio & porch: Enclosed, Open, Patio, Porch
- Exterior features: Concrete Driveway, Fence, Patio
- Fencing: Partial
Lot
- Size: 3,998 sqft
- Dimensions: 40 x 100
- Features: Near Public Transit, Residential Lot
Details
- Parcel number: 26140012180000030180000000
- Special conditions: Standard
Construction
Type & style
- Home type: SingleFamily
- Architectural style: Colonial
- Property subtype: Single Family Residence
Materials
- Vinyl Siding, Copper Plumbing
- Foundation: Block
- Roof: Asphalt
Condition
- Resale
- Year built: 1911
Utilities & green energy
- Electric: Circuit Breakers
- Sewer: Connected
- Water: Connected, Public
- Utilities for property: Cable Available, Sewer Connected, Water Connected
Community & neighborhood
Location
- Region: Rochester
- Subdivision: Ellwanger & Barry
Other
Other facts
- Listing terms: Cash,Conventional,FHA,VA Loan
Price history
| Date | Event | Price |
|---|---|---|
| 8/21/2023 | Sold | $375,000+29.4%$211/sqft |
Source: | ||
| 6/21/2023 | Pending sale | $289,900$163/sqft |
Source: | ||
| 6/14/2023 | Listed for sale | $289,900+176.1%$163/sqft |
Source: | ||
| 8/3/1998 | Sold | $105,000$59/sqft |
Source: Public Record Report a problem | ||
| 8/16/1994 | Sold | $105,000$59/sqft |
Source: Public Record Report a problem | ||
Public tax history
| Year | Property taxes | Tax assessment |
|---|---|---|
| 2024 | -- | $375,000 +88.1% |
| 2023 | -- | $199,400 |
| 2022 | -- | $199,400 |
Find assessor info on the county website
Neighborhood: Ellwanger-Barry
Nearby schools
GreatSchools rating
- 2/10Anna Murray-Douglass AcademyGrades: PK-8Distance: 0.3 mi
- 1/10James Monroe High SchoolGrades: 9-12Distance: 0.8 mi
- 2/10School Without WallsGrades: 9-12Distance: 0.8 mi
Schools provided by the listing agent
- District: Rochester
Source: NYSAMLSs. This data may not be complete. We recommend contacting the local school district to confirm school assignments for this home.

