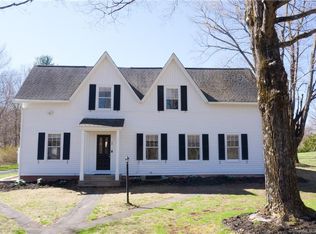Sold for $515,000
$515,000
78 Mountain Road, Farmington, CT 06032
4beds
2,789sqft
Single Family Residence
Built in 1957
0.97 Acres Lot
$546,600 Zestimate®
$185/sqft
$3,988 Estimated rent
Home value
$546,600
$497,000 - $601,000
$3,988/mo
Zestimate® history
Loading...
Owner options
Explore your selling options
What's special
Nestled on nearly an acre of land, this well cared-for Cape has been expanded to include a main floor family room and a spacious upper-level Primary Suite. The sun-filled family room has windows on all three sides that overlook the beautifully manicured gardens and large backyard. This room connects to the fully-applianced kitchen which boasts a double oven, double stainless-steel sink, tile backslash and eat-in area. There is also a formal dining room for larger gatherings and a separate living room with a fireplace. This floor also has the original Master bedroom with an ensuite half-bath, a second bedroom and a full bath. The newer upper-level addition is completely unexpected. Walk up to a 20x17 Master Suite with vaulted ceiling, palladium window, ensuite bathroom with jet tub and a huge, 11x6 walk-in closet. There is also a fourth bedroom / office on this level. The home is set back from street for privacy and quiet enjoyment. Hardwood floors, Anderson windows (8 new in 2010) and a partially finished lower level. The owners took great pride in the landscaping and it shows. As you walk around the home you'll find a large array of flower beds with garden ornaments. Vinyl and brick exterior, roof-edge de-icing coils, two-car attached garage with attic and entrance to the house through a convenient mudroom. Outdoor shed for storage of lawn and garden equipment. Encircled by protected forests, the home is walking distance to trails, Farmington Field Club and Hillstead Museum
Zillow last checked: 8 hours ago
Listing updated: December 13, 2024 at 05:50am
Listed by:
Pia Ciccone Team,
Rob Saelens 860-878-1607,
Berkshire Hathaway NE Prop. 860-677-4949,
Co-Listing Agent: Pia Ciccone 860-573-4026,
Berkshire Hathaway NE Prop.
Bought with:
Augie J. Smith, RES.0807346
Coldwell Banker Realty
Source: Smart MLS,MLS#: 24053608
Facts & features
Interior
Bedrooms & bathrooms
- Bedrooms: 4
- Bathrooms: 3
- Full bathrooms: 2
- 1/2 bathrooms: 1
Primary bedroom
- Features: Palladian Window(s), Vaulted Ceiling(s), Bedroom Suite, Ceiling Fan(s), Hydro-Tub, Walk-In Closet(s)
- Level: Upper
- Area: 340 Square Feet
- Dimensions: 17 x 20
Bedroom
- Features: Ceiling Fan(s), Walk-In Closet(s), Wall/Wall Carpet
- Level: Upper
- Area: 132 Square Feet
- Dimensions: 11 x 12
Bedroom
- Features: Bedroom Suite, Ceiling Fan(s), Half Bath, Hardwood Floor
- Level: Main
- Area: 165 Square Feet
- Dimensions: 11 x 15
Bedroom
- Features: Ceiling Fan(s), Hardwood Floor
- Level: Main
- Area: 154 Square Feet
- Dimensions: 11 x 14
Dining room
- Features: Hardwood Floor
- Level: Main
- Area: 120 Square Feet
- Dimensions: 10 x 12
Family room
- Features: Remodeled, Ceiling Fan(s), French Doors, Tile Floor
- Level: Main
- Area: 238 Square Feet
- Dimensions: 14 x 17
Kitchen
- Features: Double-Sink, Eating Space, Laminate Floor
- Level: Main
- Area: 187 Square Feet
- Dimensions: 11 x 17
Living room
- Features: Fireplace, Hardwood Floor
- Level: Main
- Area: 280 Square Feet
- Dimensions: 14 x 20
Rec play room
- Features: Fireplace, Wall/Wall Carpet
- Level: Lower
- Area: 192 Square Feet
- Dimensions: 12 x 16
Heating
- Hot Water, Oil
Cooling
- Wall Unit(s)
Appliances
- Included: Cooktop, Oven, Microwave, Refrigerator, Dishwasher, Disposal, Washer, Dryer, Electric Water Heater, Water Heater
- Laundry: Lower Level, Mud Room
Features
- Wired for Data
- Doors: Storm Door(s)
- Windows: Thermopane Windows
- Basement: Full,Partially Finished
- Attic: Storage,Walk-up
- Number of fireplaces: 2
Interior area
- Total structure area: 2,789
- Total interior livable area: 2,789 sqft
- Finished area above ground: 2,089
- Finished area below ground: 700
Property
Parking
- Total spaces: 2
- Parking features: Attached, Garage Door Opener
- Attached garage spaces: 2
Features
- Exterior features: Garden
Lot
- Size: 0.97 Acres
- Features: Level, Landscaped
Details
- Additional structures: Shed(s)
- Parcel number: 1980594
- Zoning: R80
Construction
Type & style
- Home type: SingleFamily
- Architectural style: Cape Cod
- Property subtype: Single Family Residence
Materials
- Vinyl Siding, Brick
- Foundation: Concrete Perimeter
- Roof: Asphalt
Condition
- New construction: No
- Year built: 1957
Utilities & green energy
- Sewer: Septic Tank
- Water: Well
Green energy
- Energy efficient items: Doors, Windows
Community & neighborhood
Location
- Region: Farmington
Price history
| Date | Event | Price |
|---|---|---|
| 12/12/2024 | Sold | $515,000-1.9%$185/sqft |
Source: | ||
| 10/23/2024 | Pending sale | $525,000$188/sqft |
Source: | ||
| 10/17/2024 | Listed for sale | $525,000$188/sqft |
Source: | ||
Public tax history
Tax history is unavailable.
Find assessor info on the county website
Neighborhood: 06032
Nearby schools
GreatSchools rating
- 8/10East Farms SchoolGrades: K-4Distance: 1 mi
- 8/10Irving A. Robbins Middle SchoolGrades: 7-8Distance: 1.2 mi
- 10/10Farmington High SchoolGrades: 9-12Distance: 3.4 mi
Schools provided by the listing agent
- Elementary: East Farms
- High: Farmington
Source: Smart MLS. This data may not be complete. We recommend contacting the local school district to confirm school assignments for this home.

Get pre-qualified for a loan
At Zillow Home Loans, we can pre-qualify you in as little as 5 minutes with no impact to your credit score.An equal housing lender. NMLS #10287.
