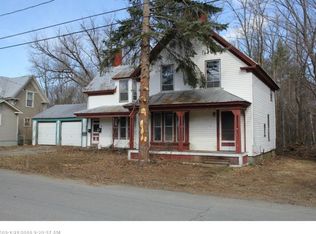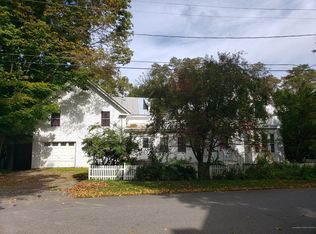Closed
$235,000
78 Mount Pleasant Avenue, Skowhegan, ME 04976
4beds
1,724sqft
Single Family Residence
Built in 1920
0.25 Acres Lot
$237,000 Zestimate®
$136/sqft
$2,070 Estimated rent
Home value
$237,000
Estimated sales range
Not available
$2,070/mo
Zestimate® history
Loading...
Owner options
Explore your selling options
What's special
Charming New Englander Near Downtown Skowhegan & Kennebec River Walking Trail!
Discover the perfect blend of classic charm and modern updates in this 4-bedroom, 2-bath New Englander, ideally located near downtown Skowhegan and a short walk to the scenic Kennebec River Walking Trail.
Step inside to find an inviting living space featuring an updated kitchen with granite countertops, perfect for entertaining. The home boasts a newer primary bedroom addition. Enjoy your morning coffee or unwind in the evening on the roof deck, offering a peaceful outdoor escape.
The backyard is complete with a treehouse. A one-car garage provides convenience and extra storage.
With its location close to town, outdoor recreation, and local amenities, this home offers the best of both worlds—classic New England character with thoughtful modern upgrades. Don't miss your chance to make it yours! Call or text for a tour today!
Zillow last checked: 8 hours ago
Listing updated: May 07, 2025 at 08:49am
Listed by:
Strategic Real Estate Services
Bought with:
Brookewood Realty
Source: Maine Listings,MLS#: 1614315
Facts & features
Interior
Bedrooms & bathrooms
- Bedrooms: 4
- Bathrooms: 2
- Full bathrooms: 2
Primary bedroom
- Features: Built-in Features, Closet
- Level: First
Bedroom 1
- Features: Closet
- Level: Second
Bedroom 2
- Features: Closet
- Level: Second
Bedroom 3
- Level: Second
Dining room
- Level: First
Family room
- Features: Heat Stove
- Level: First
Kitchen
- Features: Kitchen Island
- Level: First
Living room
- Level: First
Heating
- Baseboard, Hot Water, Stove
Cooling
- None
Appliances
- Included: Dishwasher, Dryer, Electric Range, Refrigerator, Washer
Features
- Bathtub, Shower
- Flooring: Vinyl, Wood
- Windows: Double Pane Windows
- Basement: Interior Entry,Full,Unfinished
- Number of fireplaces: 1
Interior area
- Total structure area: 1,724
- Total interior livable area: 1,724 sqft
- Finished area above ground: 1,724
- Finished area below ground: 0
Property
Parking
- Total spaces: 1
- Parking features: Paved, 1 - 4 Spaces
- Garage spaces: 1
Features
- Patio & porch: Deck, Porch
Lot
- Size: 0.25 Acres
- Features: Neighborhood, Sidewalks
Details
- Parcel number: SKOWM27B87
- Zoning: SFR
- Other equipment: Cable, Internet Access Available
Construction
Type & style
- Home type: SingleFamily
- Architectural style: New Englander,Other
- Property subtype: Single Family Residence
Materials
- Wood Frame, Vinyl Siding
- Foundation: Slab, Brick/Mortar
- Roof: Metal
Condition
- Year built: 1920
Utilities & green energy
- Electric: Circuit Breakers
- Sewer: Public Sewer
- Water: Public
Green energy
- Energy efficient items: Ceiling Fans
Community & neighborhood
Location
- Region: Skowhegan
Other
Other facts
- Road surface type: Paved
Price history
| Date | Event | Price |
|---|---|---|
| 5/7/2025 | Sold | $235,000$136/sqft |
Source: | ||
| 4/23/2025 | Pending sale | $235,000$136/sqft |
Source: | ||
| 4/7/2025 | Contingent | $235,000$136/sqft |
Source: | ||
| 2/12/2025 | Listed for sale | $235,000+161.4%$136/sqft |
Source: | ||
| 4/23/2012 | Sold | $89,900$52/sqft |
Source: | ||
Public tax history
| Year | Property taxes | Tax assessment |
|---|---|---|
| 2024 | $2,523 +2% | $139,600 |
| 2023 | $2,474 +41.5% | $139,600 +39.6% |
| 2022 | $1,748 +4.1% | $100,000 +9.3% |
Find assessor info on the county website
Neighborhood: 04976
Nearby schools
GreatSchools rating
- 5/10Margaret Chase Smith School-SkowheganGrades: 4-5Distance: 0.3 mi
- 5/10Skowhegan Area Middle SchoolGrades: 6-8Distance: 1.5 mi
- 5/10Skowhegan Area High SchoolGrades: 9-12Distance: 1.5 mi

Get pre-qualified for a loan
At Zillow Home Loans, we can pre-qualify you in as little as 5 minutes with no impact to your credit score.An equal housing lender. NMLS #10287.

