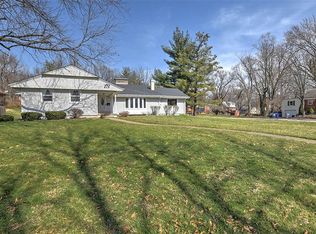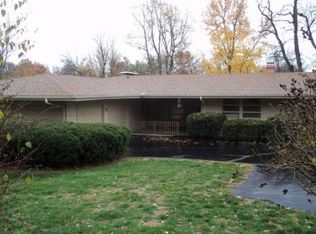Sold for $250,000
$250,000
78 Montgomery Pl, Decatur, IL 62522
3beds
2,607sqft
Single Family Residence
Built in 1951
0.47 Acres Lot
$274,200 Zestimate®
$96/sqft
$2,007 Estimated rent
Home value
$274,200
$230,000 - $326,000
$2,007/mo
Zestimate® history
Loading...
Owner options
Explore your selling options
What's special
All brick 3 bedroom 3 bath raised ranch charmer... This home sits on a generous .48 acre lot, offering timeless charm with a blend of modern touches. One of the standout features is the large sun-drenched sunroom filled with natural light a great space that can be used as a den or office . An added bonus is a unique live wall planter, it brings nature indoors creating a peaceful oasis for relaxation. A large open living room with a fireplace and a hidden wetbar, the living room is framed by a beautiful ornate one of a kind divider that leads into the dining room great for entertaining. A large family room with an indoor grill can be found downstairs in the walkout basement . New roof
New flooring and paint throughout.. New garage doors ..New Lighting ,Too many updates to list . Call for a private tour.
Zillow last checked: 8 hours ago
Listing updated: June 02, 2025 at 02:30pm
Listed by:
Tonya Feller 217-450-8500,
Vieweg RE/Better Homes & Gardens Real Estate-Service First
Bought with:
Brandon Barney, 475186968
Keller Williams Revolution
Source: CIBR,MLS#: 6245754 Originating MLS: Central Illinois Board Of REALTORS
Originating MLS: Central Illinois Board Of REALTORS
Facts & features
Interior
Bedrooms & bathrooms
- Bedrooms: 3
- Bathrooms: 3
- Full bathrooms: 3
Primary bedroom
- Description: Flooring: Vinyl
- Level: Main
- Dimensions: 14.5 x 12
Bedroom
- Description: Flooring: Vinyl
- Level: Main
- Dimensions: 11 x 12
Bedroom
- Description: Flooring: Vinyl
- Level: Main
- Dimensions: 15 x 11
Primary bathroom
- Description: Flooring: Vinyl
- Level: Main
- Dimensions: 9 x 5
Den
- Description: Flooring: Vinyl
- Level: Main
- Dimensions: 18.5 x 16
Dining room
- Description: Flooring: Vinyl
- Level: Main
- Dimensions: 11 x 13
Family room
- Description: Flooring: Carpet
- Level: Lower
- Dimensions: 27 x 15
Other
- Description: Flooring: Ceramic Tile
- Level: Main
- Dimensions: 11 x 5
Other
- Level: Lower
- Length: 0
Other
- Level: Lower
- Length: 0
Kitchen
- Description: Flooring: Tile
- Level: Main
- Dimensions: 13 x 11
Living room
- Description: Flooring: Vinyl
- Level: Main
- Dimensions: 25 x 16
Heating
- Gas
Cooling
- Central Air
Appliances
- Included: Dryer, Dishwasher, Gas Water Heater, Oven, Refrigerator
Features
- Bath in Primary Bedroom, Main Level Primary
- Basement: Finished,Full
- Number of fireplaces: 1
Interior area
- Total structure area: 2,607
- Total interior livable area: 2,607 sqft
- Finished area above ground: 1,895
- Finished area below ground: 712
Property
Parking
- Total spaces: 2
- Parking features: Attached, Garage
- Attached garage spaces: 2
Features
- Levels: One
- Stories: 1
Lot
- Size: 0.47 Acres
Details
- Parcel number: 041216308004
- Zoning: RES
- Special conditions: None
Construction
Type & style
- Home type: SingleFamily
- Architectural style: Ranch
- Property subtype: Single Family Residence
Materials
- Brick
- Foundation: Basement
- Roof: Shingle
Condition
- Year built: 1951
Utilities & green energy
- Sewer: Public Sewer
- Water: Public
Community & neighborhood
Location
- Region: Decatur
- Subdivision: Montgomery Heirs Resurvey
Other
Other facts
- Road surface type: Concrete
Price history
| Date | Event | Price |
|---|---|---|
| 6/2/2025 | Sold | $250,000-3.5%$96/sqft |
Source: | ||
| 5/18/2025 | Pending sale | $259,000$99/sqft |
Source: | ||
| 4/12/2025 | Price change | $259,000-3.7%$99/sqft |
Source: | ||
| 12/26/2024 | Price change | $269,000-6.9%$103/sqft |
Source: | ||
| 9/11/2024 | Listed for sale | $289,000+122.3%$111/sqft |
Source: | ||
Public tax history
| Year | Property taxes | Tax assessment |
|---|---|---|
| 2024 | $5,082 +1.6% | $63,495 +3.7% |
| 2023 | $5,001 +6.6% | $61,247 +7.7% |
| 2022 | $4,690 +8.3% | $56,862 +7.1% |
Find assessor info on the county website
Neighborhood: 62522
Nearby schools
GreatSchools rating
- 2/10Dennis Lab SchoolGrades: PK-8Distance: 0.4 mi
- 2/10Macarthur High SchoolGrades: 9-12Distance: 1.2 mi
- 2/10Eisenhower High SchoolGrades: 9-12Distance: 2.9 mi
Schools provided by the listing agent
- District: Decatur Dist 61
Source: CIBR. This data may not be complete. We recommend contacting the local school district to confirm school assignments for this home.
Get pre-qualified for a loan
At Zillow Home Loans, we can pre-qualify you in as little as 5 minutes with no impact to your credit score.An equal housing lender. NMLS #10287.

