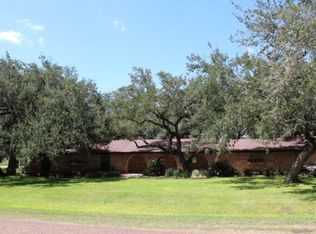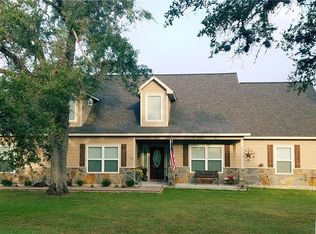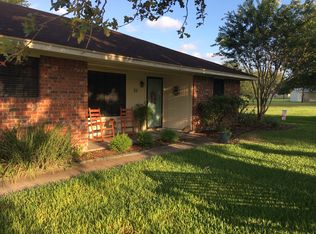Closed
Price Unknown
78 Mission Bell Rd, Victoria, TX 77905
3beds
1,360sqft
Single Family Residence
Built in 1990
1 Acres Lot
$264,800 Zestimate®
$--/sqft
$1,597 Estimated rent
Home value
$264,800
$252,000 - $281,000
$1,597/mo
Zestimate® history
Loading...
Owner options
Explore your selling options
What's special
This home sits on a beautiful 1-acre lot in the well-established neighborhood of Mission Oaks out in Mission Valley! The lot is covered in mature trees with plenty space for a future garden, pool, or shop building that you desire. Your living room and den are connected and lead out to your covered back deck for views of your peaceful back yard. The kitchen and dining area give you much storage and space for family meals or entertaining guests. A walk-in closet and en-suite bathroom span from the large primary bedroom. There are 2 spare bedrooms that share a bathroom with lots of storage and a walk-in shower. You have a 2-car garage that also houses your laundry just off of the kitchen, and an additional 2-car carport! Moving your family to this home would provide you access to the highly desirable Mission Valley Elementary School just minutes away!
Zillow last checked: 8 hours ago
Listing updated: February 05, 2025 at 08:04am
Listed by:
Lena Manning 361-571-1851,
Manning Real Estate Group
Bought with:
Bert L Jones, TREC #0484587
RE/MAX Land & Homes
Source: Central Texas MLS,MLS#: 524229 Originating MLS: Victoria Area Association of REALTORS
Originating MLS: Victoria Area Association of REALTORS
Facts & features
Interior
Bedrooms & bathrooms
- Bedrooms: 3
- Bathrooms: 2
- Full bathrooms: 2
Bedroom
- Level: Main
Bedroom 2
- Level: Main
Bedroom 3
- Level: Main
Bathroom
- Level: Main
Bathroom
- Level: Main
Den
- Level: Main
Dining room
- Level: Main
Kitchen
- Level: Main
Living room
- Level: Main
Heating
- Electric
Cooling
- Electric, 1 Unit
Appliances
- Included: Electric Range, Electric Water Heater, Water Heater, Some Electric Appliances, Range
- Laundry: Washer Hookup, Electric Dryer Hookup, In Garage, Main Level
Features
- All Bedrooms Down, Ceiling Fan(s), Laminate Counters, Primary Downstairs, Multiple Living Areas, Main Level Primary, Pull Down Attic Stairs, Shower Only, Separate Shower, Tub Shower, Vanity, Walk-In Closet(s), Window Treatments, Kitchen/Dining Combo, Pantry
- Flooring: Carpet, Linoleum
- Windows: Window Treatments
- Attic: Pull Down Stairs
- Has fireplace: No
- Fireplace features: None
Interior area
- Total interior livable area: 1,360 sqft
Property
Parking
- Total spaces: 4
- Parking features: Attached, Door-Multi, Detached Carport, Garage Faces Front, Garage, Garage Door Opener, Unpaved
- Attached garage spaces: 2
- Carport spaces: 2
- Covered spaces: 4
Features
- Levels: One
- Stories: 1
- Patio & porch: Covered, Porch
- Exterior features: Porch, Rain Gutters, Storage
- Pool features: None
- Fencing: None
- Has view: Yes
- View description: None
- Body of water: None
Lot
- Size: 1 Acres
Details
- Additional structures: Outbuilding, Storage
- Parcel number: 55183
Construction
Type & style
- Home type: SingleFamily
- Architectural style: Traditional
- Property subtype: Single Family Residence
Materials
- Brick, Masonry
- Foundation: Slab
- Roof: Composition,Shingle
Condition
- Resale
- Year built: 1990
Utilities & green energy
- Sewer: Septic Tank
- Water: Private, Well
- Utilities for property: Electricity Available
Community & neighborhood
Community
- Community features: None
Location
- Region: Victoria
Other
Other facts
- Listing agreement: Exclusive Right To Sell
- Listing terms: Cash,Conventional,FHA,USDA Loan,VA Loan
- Road surface type: Paved
Price history
| Date | Event | Price |
|---|---|---|
| 2/27/2024 | Sold | -- |
Source: | ||
| 2/12/2024 | Pending sale | $269,900$198/sqft |
Source: | ||
| 1/31/2024 | Listed for sale | $269,900$198/sqft |
Source: | ||
| 1/26/2024 | Contingent | $269,900$198/sqft |
Source: | ||
| 12/15/2023 | Listed for sale | $269,900$198/sqft |
Source: | ||
Public tax history
| Year | Property taxes | Tax assessment |
|---|---|---|
| 2025 | -- | $230,500 +0.4% |
| 2024 | $3,203 +325.1% | $229,550 +1.1% |
| 2023 | $754 +0.1% | $227,162 +10% |
Find assessor info on the county website
Neighborhood: 77905
Nearby schools
GreatSchools rating
- 8/10Mission Valley Elementary SchoolGrades: PK-5Distance: 1 mi
- 5/10Harold Cade Middle SchoolGrades: 6-8Distance: 8.9 mi
- 5/10Victoria West High SchoolGrades: 9-12Distance: 9 mi
Schools provided by the listing agent
- District: Victoria ISD
Source: Central Texas MLS. This data may not be complete. We recommend contacting the local school district to confirm school assignments for this home.


