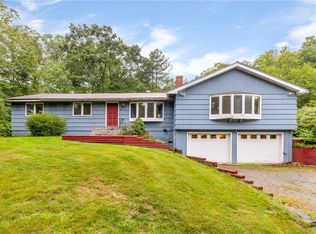Dont Wait to see this one! 3 car Garage, Inground pool with a private back yard. Master Bedroom Suite with a master bath that has sliders out to your large deck over looking the park like grounds. Fireplace in the living room with a gas log. Separate entrance to a private heated work shop in the lower level. Man cave work shop on steroids! This wonderful home is within walking distance to the center of town for grocery shopping , gas station, coffee shops, car wash and many other necessities. This property is situated just 5.8 miles to Uconn, 3.6 Miles to Eastern CT State University and 27 Minutes to Downtown Hartford. Come and enjoy the pool for the rest of the summer. Horse shoe driveway with a great 3 car garage for all your toys.
This property is off market, which means it's not currently listed for sale or rent on Zillow. This may be different from what's available on other websites or public sources.

