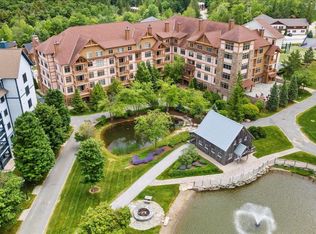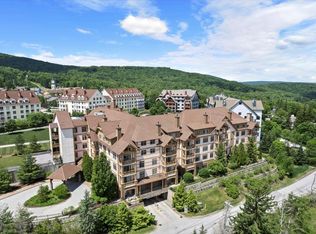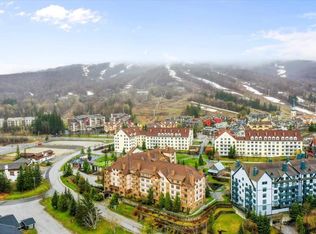Founders Lodge Is the very best at Stratton's Village Commons. Don't miss the opportunity to call this turnkey home, Yours! A park like atmosphere guides you around the mill ponds, lawns, and gardens to the stone firepit. This two bedroom two bath offers 10' ceiling heights, and comes with granite counters and GE Profile appliances. This is the convenience and fit and finish you are looking for in a Stratton resort condominium. There is a stone fireplace to warm you in winter and central air conditioning cools warm summer nights. Separate owners storage and guest ski locker rooms are ideal for all your mountain gear. Enjoy the exclusive fitness and training room and double hot tub, both are private to Founder's owners and guests. This ground floor home walks right out on to its private patio, and has easy access to the heated underground parking garage. A welcoming Hearth room invites owners and guests to sit and relax. A private ski shuttle delivers you right to the base lodge area, or you can simply take the short walk to the Village Shops, Restaurants, and resort amenities. Come live Stratton Resort Life, at Founder's Lodge!
This property is off market, which means it's not currently listed for sale or rent on Zillow. This may be different from what's available on other websites or public sources.



