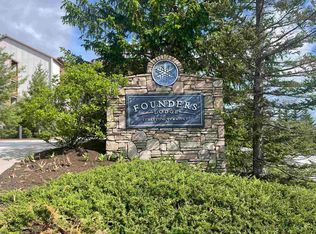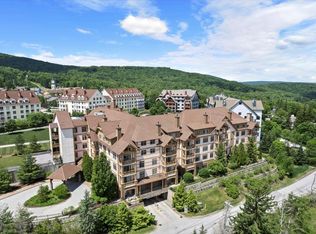Closed
Listed by:
Lavinia Lee Brown,
Four Seasons Sotheby's Int'l Realty 802-297-8000,
Nancy Jensen,
Four Seasons Sotheby's Int'l Realty
Bought with: Four Seasons Sotheby's Int'l Realty
$840,000
78 Middle Ridge Road #201, Stratton, VT 05155
3beds
1,571sqft
Condominium
Built in 2006
-- sqft lot
$911,800 Zestimate®
$535/sqft
$3,264 Estimated rent
Home value
$911,800
$839,000 - $985,000
$3,264/mo
Zestimate® history
Loading...
Owner options
Explore your selling options
What's special
Spectacular location! Move right into this updated, spacious and light-filled three bedroom, three bath second floor end corner unit in Founder's Lodge which offers delightful views of the mountain, ice skating pond, and the valley. Two of the bedrooms have en-suite bathrooms with double sinks. Brand new washer and dryer, smart TVs, beautifully furnished with many recent updates. The open floor plan encompasses the kitchen with peninsula seating, living and dining areas with access to your own private balcony. The ski lifts, main base lodge and Stratton Village are across the street or you can hop on the private shuttle to/from skier drop off for access. The pedestrian Village is full of charm, provides a selection of dining options, shopping and entertainment. Owner's enjoy the buildings amenities from a double hot tub, private gym with locker room, ski locker and owner's storage to the fire pit with nearby barbecue's, game room, grand common living rooms for socializing and covered walkway to the private shuttle. The unit comes with 2 parking spaces in the heated garage with electric car charging stations available. Elevators provide easy access to the units. Sold tastefully furnished and has a Stratton Training and Fitness Center bond in good standing (buyer pays transfer fee).
Zillow last checked: 8 hours ago
Listing updated: November 15, 2023 at 04:28am
Listed by:
Lavinia Lee Brown,
Four Seasons Sotheby's Int'l Realty 802-297-8000,
Nancy Jensen,
Four Seasons Sotheby's Int'l Realty
Bought with:
Timothy Apps
Four Seasons Sotheby's Int'l Realty
Source: PrimeMLS,MLS#: 4945884
Facts & features
Interior
Bedrooms & bathrooms
- Bedrooms: 3
- Bathrooms: 3
- Full bathrooms: 3
Heating
- Propane, Baseboard, Hot Water
Cooling
- Central Air
Appliances
- Included: Dishwasher, Disposal, Dryer, Microwave, Refrigerator, Washer, Electric Stove, Water Heater off Boiler, Water Heater
Features
- Dining Area, Elevator, Living/Dining, Primary BR w/ BA, Natural Light, Natural Woodwork, Other, Indoor Storage, Common Heating/Cooling
- Flooring: Carpet, Tile
- Windows: Blinds, Drapes, Window Treatments
- Has basement: No
- Number of fireplaces: 1
- Fireplace features: Gas, 1 Fireplace
Interior area
- Total structure area: 1,571
- Total interior livable area: 1,571 sqft
- Finished area above ground: 1,571
- Finished area below ground: 0
Property
Parking
- Total spaces: 2
- Parking features: Heated Garage, Garage, Other, Parking Spaces 2, Unassigned, Underground, Electric Vehicle Charging Station(s)
- Garage spaces: 2
Accessibility
- Accessibility features: Laundry Access w/No Steps, Bathroom w/Step-in Shower, Bathroom w/Tub
Features
- Levels: 4+,Multi-Level
- Stories: 4
- Patio & porch: Patio
- Exterior features: Balcony, Other, Other - See Remarks
- Has spa: Yes
- Spa features: Heated
- Has view: Yes
- View description: Mountain(s)
Lot
- Features: Condo Development, Landscaped, Other, Ski Area, Views, Mountain, Near Golf Course, Near Paths, Near Skiing
Details
- Zoning description: residential
Construction
Type & style
- Home type: Condo
- Architectural style: New Englander
- Property subtype: Condominium
Materials
- Steel Frame, Clapboard Exterior
- Foundation: Poured Concrete
- Roof: Asphalt Shingle
Condition
- New construction: No
- Year built: 2006
Utilities & green energy
- Electric: 200+ Amp Service, Circuit Breakers
- Sewer: Community
- Utilities for property: Cable at Site
Community & neighborhood
Location
- Region: South Londonderry
HOA & financial
Other financial information
- Additional fee information: Fee: $5981.39
Other
Other facts
- Road surface type: Paved
Price history
| Date | Event | Price |
|---|---|---|
| 11/14/2023 | Sold | $840,000-1.1%$535/sqft |
Source: | ||
| 11/2/2023 | Contingent | $849,000$540/sqft |
Source: | ||
| 9/8/2023 | Price change | $849,000-1.3%$540/sqft |
Source: | ||
| 8/17/2023 | Listed for sale | $860,000-2.2%$547/sqft |
Source: | ||
| 5/1/2023 | Listing removed | -- |
Source: | ||
Public tax history
Tax history is unavailable.
Neighborhood: 05155
Nearby schools
GreatSchools rating
- 4/10Manchester Elementary/Middle SchoolGrades: PK-8Distance: 8.9 mi
- NABurr & Burton AcademyGrades: 9-12Distance: 9.3 mi
- NAJamaica Village SchoolGrades: PK-5Distance: 6.5 mi
Get pre-qualified for a loan
At Zillow Home Loans, we can pre-qualify you in as little as 5 minutes with no impact to your credit score.An equal housing lender. NMLS #10287.

