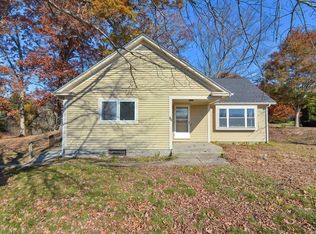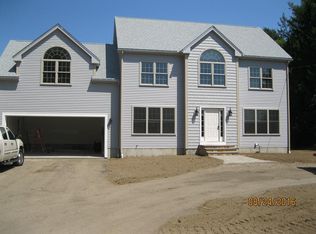Wait until you see this BETTER Than new amenity loaded home. Built in 2016 - builders own gorgeous colonial offers everything you could ask for!! Gleaming hardwood flooring, granite kitchen with custom backsplash and stainless appliances. Eclectic light fixtures, propane gas log fireplace, sliders to private deck and pristine back yard. First floor laundry. Oversized master bedroom with great closets. Gracious hardwood hallway with access to three good size bedrooms. Custom blinds throughout. Oversized storage shed. Loads of parking with a U-turn driveway. This is a barely been in, move in ready home just waiting for you to call it your own. Showings begin at the O.H 12/10 12 - 2
This property is off market, which means it's not currently listed for sale or rent on Zillow. This may be different from what's available on other websites or public sources.

