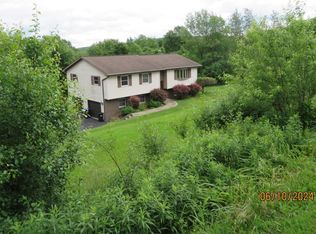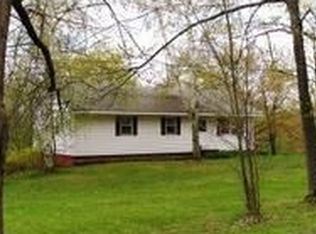Sold for $315,000
$315,000
78 Mason Rd, Vestal, NY 13850
4beds
1,816sqft
Single Family Residence
Built in 1986
6.1 Acres Lot
$333,500 Zestimate®
$173/sqft
$2,957 Estimated rent
Home value
$333,500
$280,000 - $397,000
$2,957/mo
Zestimate® history
Loading...
Owner options
Explore your selling options
What's special
Split Entry Ranch Home 4 Bedrooms 2 1/2 baths, 2 car Garage with over 1800 sq ft of living space on 6.1 Acres. The open concept design connects the Living Rm, Dining Rm and Kitchen creating an ideal space. Large granite topped island serves as a central hub for meal prep.Stainless steel appliances. Dining Rm is perfect for family meals and festive occasions. Sliding glass door lead from Dining Room to an Open Deck that overlooks stunning sunrises and sunsets. Master Bedroom features a private Master Bath, adding a touch of luxury. Lower Level is where the 4th bedroom is and Family Rm equipped with a pellet stove making a cozy spot for family fun. Installed New Furnnace 12/23, Radon mitigation 3/24, Windows 2022, HWH 2015, Roof 2008. Riding lawn mower and snowblower convey to buyer. Back on Market through no fault of home, buyers could not move forward. Seller moved things out so house needs to be cleaned up, Showings start Sunday, Call for an appointment.
Zillow last checked: 8 hours ago
Listing updated: December 06, 2024 at 08:28am
Listed by:
George E. Hoch,
HOWARD HANNA
Bought with:
Colleen Goldstone, 10401210578
WARREN REAL ESTATE (Vestal)
Source: GBMLS,MLS#: 327136 Originating MLS: Greater Binghamton Association of REALTORS
Originating MLS: Greater Binghamton Association of REALTORS
Facts & features
Interior
Bedrooms & bathrooms
- Bedrooms: 4
- Bathrooms: 3
- Full bathrooms: 2
- 1/2 bathrooms: 1
Primary bedroom
- Level: First
- Dimensions: 16 X 11
Bedroom
- Level: First
- Dimensions: 10 X 10
Bedroom
- Level: First
- Dimensions: 11 X 10
Bedroom
- Level: Lower
- Dimensions: 16 X 10
Primary bathroom
- Level: First
- Dimensions: 7 X 6
Bathroom
- Level: First
- Dimensions: 11 X 6
Dining room
- Level: First
- Dimensions: 12 X 10
Family room
- Level: Lower
- Dimensions: 19 X 15
Foyer
- Level: First
- Dimensions: 6 X 5
Half bath
- Level: Lower
- Dimensions: 11 X 7
Kitchen
- Level: First
- Dimensions: 12 X 10
Laundry
- Level: Lower
- Dimensions: 11 X 7
Living room
- Level: First
- Dimensions: 18 X 14
Heating
- Forced Air
Cooling
- Wall/Window Unit(s)
Appliances
- Included: Dryer, Dishwasher, Free-Standing Range, Microwave, Propane Water Heater, Refrigerator, Washer
Features
- Flooring: Carpet, Hardwood, Tile
- Doors: Storm Door(s)
- Windows: Insulated Windows
- Number of fireplaces: 1
- Fireplace features: Family Room, Pellet Stove
Interior area
- Total interior livable area: 1,816 sqft
- Finished area above ground: 1,336
- Finished area below ground: 480
Property
Parking
- Total spaces: 2
- Parking features: Basement, Two Car Garage
- Attached garage spaces: 2
Features
- Patio & porch: Deck, Open, Patio, Porch
- Exterior features: Deck, Landscaping, Mature Trees/Landscape, Pool, Porch, Patio, Shed
- Pool features: Above Ground
- Has view: Yes
- View description: Pond
- Has water view: Yes
- Water view: Pond
- Waterfront features: Pond
Lot
- Size: 6.10 Acres
- Features: Sloped Down, Pond on Lot, Views, Wooded
Details
- Additional structures: Shed(s)
- Parcel number: 03480020400000010290020000
Construction
Type & style
- Home type: SingleFamily
- Architectural style: Split-Foyer
- Property subtype: Single Family Residence
Materials
- Brick, Vinyl Siding
- Foundation: Basement
Condition
- Year built: 1986
Utilities & green energy
- Sewer: Septic Tank
- Water: Well
- Utilities for property: Cable Available
Community & neighborhood
Location
- Region: Vestal
Other
Other facts
- Listing agreement: Exclusive Right To Sell
- Ownership: OWNER
Price history
| Date | Event | Price |
|---|---|---|
| 12/5/2024 | Sold | $315,000-3.1%$173/sqft |
Source: | ||
| 10/15/2024 | Contingent | $325,000$179/sqft |
Source: | ||
| 10/8/2024 | Listed for sale | $325,000$179/sqft |
Source: | ||
| 9/24/2024 | Contingent | $325,000$179/sqft |
Source: | ||
| 9/18/2024 | Price change | $325,000-1.5%$179/sqft |
Source: | ||
Public tax history
| Year | Property taxes | Tax assessment |
|---|---|---|
| 2024 | -- | $305,800 +10% |
| 2023 | -- | $278,000 +12% |
| 2022 | -- | $248,200 +15% |
Find assessor info on the county website
Neighborhood: 13850
Nearby schools
GreatSchools rating
- 6/10Tioga Hills Elementary SchoolGrades: K-5Distance: 2.8 mi
- 6/10Vestal Middle SchoolGrades: 6-8Distance: 6.5 mi
- 7/10Vestal Senior High SchoolGrades: 9-12Distance: 5.3 mi
Schools provided by the listing agent
- Elementary: Tioga Hills
- District: Vestal
Source: GBMLS. This data may not be complete. We recommend contacting the local school district to confirm school assignments for this home.

