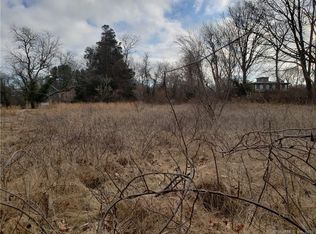Sold for $750,000
$750,000
78 Mary Hall Road, Stonington, CT 06379
3beds
2,100sqft
Single Family Residence
Built in 1960
1.43 Acres Lot
$942,600 Zestimate®
$357/sqft
$3,170 Estimated rent
Home value
$942,600
$895,000 - $990,000
$3,170/mo
Zestimate® history
Loading...
Owner options
Explore your selling options
What's special
Motivated Seller!! A Rare Opportunity: 6.45 Acres of Serenity and Sophistication! 3-bedroom Cape with 2100 sq. ft. Welcome to a truly remarkable property that offers the perfect blend of privacy, luxury, and convenience. Nestled on a sprawling 1.50 acre lot, this estate is being sold with an additional 4.96-acre parcel, making it a one-of-a-kind opportunity for those seeking space and tranquility. Whether you're looking for a private retreat or a place to entertain, this property has it all. Exterior Features That Impress: As you approach, you'll be greeted by new granite steps with elegant wrought iron railings, leading to a stunning stone patio-perfect for outdoor gatherings or quiet evenings under the stars. The property boasts a new roof, new cedar impressions, and new windows, ensuring peace of mind and modern efficiency. The detached 3-car garage with a loft and the 1-car garage/shed has a new roof and vinyl siding with electricity offering endless possibilities for storage, hobbies, or even a workshop. Interior Elegance and Upgrades: Step inside to discover a home that has been meticulously maintained and thoughtfully updated. Hardwood flooring flows throughout, adding warmth and timeless beauty to every room. Freshly painted walls create a bright and inviting atmosphere, ready for you to make it your own. The spacious layout includes a beautiful living room with a fireplace, a formal dining room and an eat-in kitchen. With three generously sized bedrooms, there's room for everyone to relax and unwind. The first-floor bedroom option with a full bath adds flexibility for guests or single-level living. Unbeatable Location: Situated close to The Pawcatuck River, Barn Island Wildlife Management Area Downtown Westerly, Stonington Village, Watch Hill, Wilcox Park, and more. Additional Features: This property comes with a list of upgrades and improvements that will be provided by your agent. Make an appointment today! You won't be disappointed
Zillow last checked: 8 hours ago
Listing updated: August 22, 2025 at 01:57pm
Listed by:
Bridget A. Morrissey 860-857-5165,
Bridget Morrissey Realty LLC 860-857-5165
Bought with:
Bridget A. Morrissey, REB.0794848
Bridget Morrissey Realty LLC
Source: Smart MLS,MLS#: 24088268
Facts & features
Interior
Bedrooms & bathrooms
- Bedrooms: 3
- Bathrooms: 2
- Full bathrooms: 2
Primary bedroom
- Features: Hardwood Floor
- Level: Upper
- Area: 248 Square Feet
- Dimensions: 16 x 15.5
Bedroom
- Features: Bookcases, Built-in Features, Hardwood Floor
- Level: Main
- Area: 132 Square Feet
- Dimensions: 12 x 11
Bedroom
- Features: Bookcases, Built-in Features, Hardwood Floor
- Level: Upper
- Area: 239.25 Square Feet
- Dimensions: 14.5 x 16.5
Bathroom
- Features: Stall Shower
- Level: Main
- Area: 60.5 Square Feet
- Dimensions: 5.5 x 11
Bathroom
- Features: Double-Sink, Tub w/Shower, Tile Floor
- Level: Upper
- Area: 49.5 Square Feet
- Dimensions: 4.5 x 11
Dining room
- Features: Hardwood Floor
- Level: Main
- Area: 217.5 Square Feet
- Dimensions: 15 x 14.5
Kitchen
- Features: Remodeled, Granite Counters, Dining Area, Hardwood Floor
- Level: Main
- Area: 232 Square Feet
- Dimensions: 14.5 x 16
Living room
- Features: Fireplace, Hardwood Floor
- Level: Main
- Area: 210 Square Feet
- Dimensions: 14 x 15
Heating
- Forced Air, Oil
Cooling
- Central Air
Appliances
- Included: Gas Range, Oven/Range, Refrigerator, Water Heater
- Laundry: Lower Level
Features
- Basement: Full
- Number of fireplaces: 1
Interior area
- Total structure area: 2,100
- Total interior livable area: 2,100 sqft
- Finished area above ground: 2,100
Property
Parking
- Total spaces: 3
- Parking features: Detached, Paved, Off Street, Driveway, Private, Circular Driveway
- Garage spaces: 3
- Has uncovered spaces: Yes
Features
- Patio & porch: Patio
- Waterfront features: Walk to Water
Lot
- Size: 1.43 Acres
- Features: Wetlands, Few Trees, Level, Landscaped, Open Lot
Details
- Additional structures: Shed(s)
- Parcel number: 2079707
- Zoning: RA-15
Construction
Type & style
- Home type: SingleFamily
- Architectural style: Cape Cod
- Property subtype: Single Family Residence
Materials
- Vinyl Siding
- Foundation: Block
- Roof: Asphalt
Condition
- New construction: No
- Year built: 1960
Utilities & green energy
- Sewer: Public Sewer
- Water: Well
Community & neighborhood
Security
- Security features: Security System
Community
- Community features: Library, Medical Facilities, Park, Shopping/Mall
Location
- Region: Pawcatuck
Price history
| Date | Event | Price |
|---|---|---|
| 8/22/2025 | Sold | $750,000-24.2%$357/sqft |
Source: | ||
| 6/28/2025 | Pending sale | $990,000$471/sqft |
Source: | ||
| 5/24/2025 | Price change | $990,000-10%$471/sqft |
Source: | ||
| 4/26/2025 | Listed for sale | $1,100,000+1122.2%$524/sqft |
Source: | ||
| 2/25/2002 | Sold | $90,000$43/sqft |
Source: Public Record Report a problem | ||
Public tax history
| Year | Property taxes | Tax assessment |
|---|---|---|
| 2025 | $6,712 +4.5% | $350,500 |
| 2024 | $6,425 +0.9% | $350,500 |
| 2023 | $6,365 +16.8% | $350,500 +57.5% |
Find assessor info on the county website
Neighborhood: Pawcatuck
Nearby schools
GreatSchools rating
- 6/10West Vine Street SchoolGrades: PK-5Distance: 2.6 mi
- 6/10Stonington Middle SchoolGrades: 6-8Distance: 5.3 mi
- 7/10Stonington High SchoolGrades: 9-12Distance: 1.5 mi
Schools provided by the listing agent
- High: Stonington
Source: Smart MLS. This data may not be complete. We recommend contacting the local school district to confirm school assignments for this home.

Get pre-qualified for a loan
At Zillow Home Loans, we can pre-qualify you in as little as 5 minutes with no impact to your credit score.An equal housing lender. NMLS #10287.
