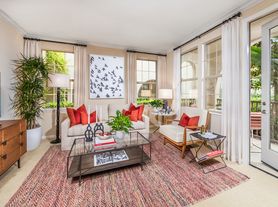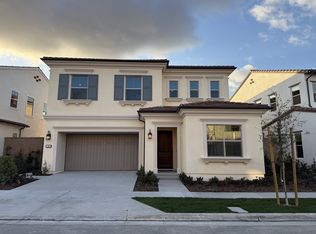ONLY STEPS TO JEFFREY OPEN SPACE TRAIL! BROOKFIELD HOMES RESIDENCE 2 LOCATED IN A PRIVATE CUL-DE-SAC FEATURES 4 BEDROOMS, 3 BATHS, 2-CAR ATTACHED GARAGE WITH DRIVEWAY! OPEN FLOOR CONCEPT GORGEOUS SFR EXQUISITELY WITH RICHARD MARSHALL WALNUT FLOORING, ETHAN ALLEN SILK DRAPERY, PLANTATION SHUTTERS, BAMBOO BLINDS, BUILT-IN SURROUND SOUND SYSTEM, SECURITY HOME ALARM, TANKLESS WATER HEATER. DESIRED DOWNSTAIRS BEDROOM WITH A FULL BATH. THE GOURMET KITCHEN EQUIPPED WITH UPGRADED DARK WOOD CABINETS, SS APPLIANCES, CONVECTION MICROWAVE, GAS COOK TOP, CENTER ISLAND AND GRANITE COUNTERS WITH FULL BACKSPLASH. ENJOY YOUR CANDLE LIGHT DINNER IN THE DINNING AREA OR CALIFORNIA ROOM. LOTS OF CABINETS IN THE UPSTAIRS LAUNDRY ROOM. UPSTAIRS UPDATED WITH PINE WOOD FLOOR A YEAR AGO. MASTER BATHROOM FEATURES HIS AND HER WALK-IN CLOSETS, SEPARATE GLASS DOOR SHOWER AND BATH TUB, 2 INDIVIDUAL VANITIES, EACH WITH OWN MEDICINE CABINET AND WOOD FRAMED MIRROR COVERED BY LIME STONE COUNTER TOP INLAY WITH SHELL AND MOSAIC BACKSPLASH. MIRROR WARDROBE IN 2 SECONDARY BEDROOMS. WOODBURY OFFERS 16 PARKS, 7 SWIMMING POOLS, AND IS CENTERED AROUND THE COMMONS. TOWN CENTER OFFERS MARKETS, BANK, GAS STATION, RESTAURANTS, MANY RETAIL STORES, AND THE DESIRED IRVINE UNIFIED SCHOOL DISTRICT.
House for rent
$5,400/mo
78 Marblehead, Irvine, CA 92620
4beds
2,400sqft
Price may not include required fees and charges.
Singlefamily
Available now
Cats, small dogs OK
Central air, gas, ceiling fan
Gas dryer hookup laundry
2 Attached garage spaces parking
Central, fireplace, forced air
What's special
Gourmet kitchenCenter islandWood framed mirrorPrivate cul-de-sacShell and mosaic backsplashEthan allen silk draperyOpen floor concept
- 26 days |
- -- |
- -- |
Travel times
Looking to buy when your lease ends?
With a 6% savings match, a first-time homebuyer savings account is designed to help you reach your down payment goals faster.
Offer exclusive to Foyer+; Terms apply. Details on landing page.
Facts & features
Interior
Bedrooms & bathrooms
- Bedrooms: 4
- Bathrooms: 3
- Full bathrooms: 2
- 3/4 bathrooms: 1
Heating
- Central, Fireplace, Forced Air
Cooling
- Central Air, Gas, Ceiling Fan
Appliances
- Included: Dishwasher, Disposal, Microwave, Oven, Range, Refrigerator, Stove
- Laundry: Gas Dryer Hookup, Hookups, Laundry Room, Upper Level, Washer Hookup
Features
- Bedroom on Main Level, Breakfast Bar, Cathedral Ceiling(s), Ceiling Fan(s), Crown Molding, Entrance Foyer, Granite Counters, Open Floorplan, Primary Suite, Recessed Lighting, Smart Home, Walk-In Closet(s), Wired for Sound
- Flooring: Carpet, Wood
- Has fireplace: Yes
Interior area
- Total interior livable area: 2,400 sqft
Property
Parking
- Total spaces: 2
- Parking features: Attached, Covered
- Has attached garage: Yes
- Details: Contact manager
Features
- Stories: 2
- Exterior features: Accessible Doors, Accessible Hallway(s), Association, Association Dues included in rent, Back Yard, Barbecue, Bedroom, Bedroom on Main Level, Breakfast Bar, Carbon Monoxide Detector(s), Cathedral Ceiling(s), Ceiling Fan(s), Close to Clubhouse, Clubhouse, Crown Molding, Cul-De-Sac, Curbs, Entrance Foyer, Entry/Foyer, Fire Detection System, Fire Sprinkler System, Fitness Center, Floor Covering: Stone, Flooring: Stone, Flooring: Wood, Foyer, Gas Dryer Hookup, Granite Counters, Great Room, Heated, Heating system: Central, Heating system: Fireplace(s), Heating system: Forced Air, In Ground, Indoor, Kitchen, Laundry, Laundry Room, Level, Living Room, Lot Features: Back Yard, Close to Clubhouse, Cul-De-Sac, Sprinklers In Rear, Sprinklers In Front, Level, Near Park, Paved, Rectangular Lot, Sprinklers Timer, Sprinkler System, Near Park, No Stairs, Open Floorplan, Park, Parking, Paved, Pet Park, Pool, Prewired, Primary Bathroom, Primary Bedroom, Primary Suite, Rain Gutters, Recessed Lighting, Rectangular Lot, Security System, Sidewalks, Smart Home, Smoke Detector(s), Sprinkler System, Sprinklers In Front, Sprinklers In Rear, Sprinklers Timer, Tankless Water Heater, Tennis Court(s), Upper Level, View Type: Neighborhood, Walk-In Closet(s), Washer Hookup, Wired for Sound, Woodbury
- Has spa: Yes
- Spa features: Hottub Spa
Details
- Parcel number: 55117366
Construction
Type & style
- Home type: SingleFamily
- Property subtype: SingleFamily
Condition
- Year built: 2010
Community & HOA
Community
- Features: Clubhouse, Fitness Center, Tennis Court(s)
HOA
- Amenities included: Fitness Center, Tennis Court(s)
Location
- Region: Irvine
Financial & listing details
- Lease term: 12 Months
Price history
| Date | Event | Price |
|---|---|---|
| 9/26/2025 | Listed for rent | $5,400+35.7%$2/sqft |
Source: CRMLS #AR25225912 | ||
| 3/7/2020 | Listing removed | $3,980$2/sqft |
Source: IRN Realty #AR20029127 | ||
| 2/20/2020 | Listed for rent | $3,980+4.7%$2/sqft |
Source: IRN REALTY #AR20029127 | ||
| 2/23/2019 | Listing removed | $3,800$2/sqft |
Source: IRN Realty #AR19020476 | ||
| 1/28/2019 | Listed for rent | $3,800$2/sqft |
Source: IRN Realty #AR19020476 | ||

