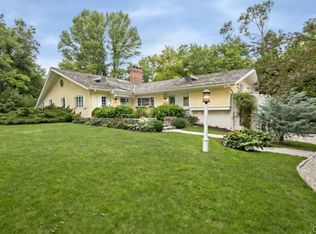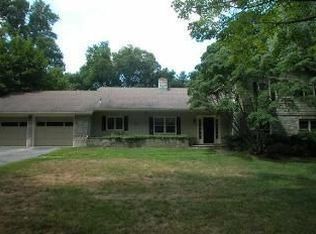Welcome home to "Manor Estates." Sited at the end of the cul de sac on one flat acre of property, this four bedroom Colonial home is not to be missed. Enter the formal large living room with fireplace and hardwood floors and french doors opening into the sunroom. The heated sunroom overlooking the grounds is beautiful all four seasons plus there is plenty of room for a pool. Country kitchen opens into the family room with fireplace, hardwood floors and built ins. Step out onto the brick patio, perfect for summer entertaining. Second floor features master bedroom with master bath, in addition to three additional bedrooms, all with hardwood floors. A walk to historic Main Street Ridgefield and the Katoonah shuttle! Don't miss this opportunity to live in the nation's #1 Safest Small Town and #1 Schools. Easily accessible to schools, highways, fine dining, Prospector Theater, Ridgefield Playhouse and all the amenities Ridgefield has to offer.
This property is off market, which means it's not currently listed for sale or rent on Zillow. This may be different from what's available on other websites or public sources.

