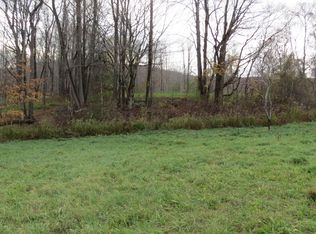Sold for $549,000
$549,000
78 Mallery Rd, New Ashford, MA 01237
4beds
2,408sqft
Single Family Residence
Built in 1998
5.65 Acres Lot
$555,900 Zestimate®
$228/sqft
$3,663 Estimated rent
Home value
$555,900
$489,000 - $634,000
$3,663/mo
Zestimate® history
Loading...
Owner options
Explore your selling options
What's special
Charming, 4 bedroom Cape on a quiet country road with stunning mountain views from the front porch and primary bedroom—just 15 minutes to Williams College and 20 minutes to downtown Pittsfield. The main level features an open-concept kitchen/dining area with quartz countertops, wood-burning stove in the living room, and a first-floor bedroom & full bathroom. The sunroom that connects the front porch & back deck gives added living space to spread out. In the lower level you will find a finished space with a half bath, laundry with utility room as well as garage access. Relax on the covered front porch, soak in the jacuzzi, or cool off in the above-ground pool. Peaceful living at its best!
Zillow last checked: 8 hours ago
Listing updated: June 18, 2025 at 06:11am
Listed by:
Erin M. Scott 413-281-0437,
BURNHAM GOLD REAL ESTATE, LLC
Bought with:
Keyla Girard, 9587354
LAMACCHIA REALTY, INC
Source: BCMLS,MLS#: 246020
Facts & features
Interior
Bedrooms & bathrooms
- Bedrooms: 4
- Bathrooms: 3
- Full bathrooms: 2
- 1/2 bathrooms: 1
Primary bedroom
- Description: walk in closet, mountain views
- Level: Second
- Area: 320 Square Feet
- Dimensions: 20.00x16.00
Bedroom 1
- Description: office, carpet, closet
- Level: First
- Area: 149.5 Square Feet
- Dimensions: 13.00x11.50
Bedroom 3
- Description: laminate, closet
- Level: Second
- Area: 144 Square Feet
- Dimensions: 16.00x9.00
Bedroom 4
- Description: laminate, closet
- Level: Second
- Area: 120 Square Feet
- Dimensions: 12.00x10.00
Full bathroom
- Description: granite sink, closet, ceramic tile floor
- Level: First
- Area: 72 Square Feet
- Dimensions: 9.00x8.00
Full bathroom
- Description: jet tub, glass shower
- Level: Second
- Area: 72 Square Feet
- Dimensions: 9.00x8.00
Half bathroom
- Level: Lower
Family room
- Description: laminate, overhead fan
- Level: First
- Area: 208 Square Feet
- Dimensions: 16.00x13.00
Foyer
- Description: closet, ceramic tile & wood floor
- Level: First
- Area: 130 Square Feet
- Dimensions: 10.00x13.00
Kitchen
- Description: open to dining area, quartz, stainless steel
- Level: First
- Area: 286 Square Feet
- Dimensions: 22.00x13.00
Laundry
- Description: utility room
- Level: Lower
Living room
- Description: laminate floor, wood stove
- Level: First
- Area: 208 Square Feet
- Dimensions: 16.00x13.00
Other
- Description: ceramic tile floor
- Level: Lower
- Area: 525 Square Feet
- Dimensions: 25.00x21.00
Sunroom
- Description: sky lights, 2 sliders
- Level: First
- Area: 208 Square Feet
- Dimensions: 26.00x8.00
Heating
- Propane, Wood, Boiler
Appliances
- Included: Dishwasher, Dryer, Range, Refrigerator, Washer
Features
- Flooring: Carpet, Ceramic Tile, Laminate, Wood
- Basement: Walk-Out Access,Interior Entry,Garage Access,Full,Finished,Concrete
Interior area
- Total structure area: 2,408
- Total interior livable area: 2,408 sqft
Property
Parking
- Parking features: Garaged & Off-Street
- Has garage: Yes
- Details: Garaged & Off-Street
Lot
- Size: 5.65 Acres
Details
- Parcel number: NEWAM0009L0073
- Zoning description: Residential
Construction
Type & style
- Home type: SingleFamily
- Architectural style: Cape Cod
- Property subtype: Single Family Residence
Materials
- Roof: Asphalt Shingles
Condition
- Year built: 1998
Utilities & green energy
- Electric: Circuit Breakers
- Sewer: Private Sewer
- Water: Well
Community & neighborhood
Location
- Region: New Ashford
Price history
| Date | Event | Price |
|---|---|---|
| 6/18/2025 | Sold | $549,000$228/sqft |
Source: | ||
| 5/7/2025 | Pending sale | $549,000$228/sqft |
Source: | ||
| 4/18/2025 | Listed for sale | $549,000+11.6%$228/sqft |
Source: | ||
| 8/9/2021 | Sold | $492,000-6.3%$204/sqft |
Source: | ||
| 5/19/2021 | Price change | $524,999-9.5%$218/sqft |
Source: | ||
Public tax history
| Year | Property taxes | Tax assessment |
|---|---|---|
| 2025 | $3,314 -19.8% | $585,500 +20.2% |
| 2024 | $4,130 -6.6% | $487,000 +4% |
| 2023 | $4,421 +24.7% | $468,300 +44.5% |
Find assessor info on the county website
Neighborhood: 01237
Nearby schools
GreatSchools rating
- 7/10Lanesborough ElementaryGrades: PK-6Distance: 6.1 mi
- 6/10Mt Greylock Regional High SchoolGrades: 7-12Distance: 5 mi
Schools provided by the listing agent
- Elementary: Lanesboro
- Middle: Mount Greylock Reg.
- High: Mount Greylock Reg.
Source: BCMLS. This data may not be complete. We recommend contacting the local school district to confirm school assignments for this home.

Get pre-qualified for a loan
At Zillow Home Loans, we can pre-qualify you in as little as 5 minutes with no impact to your credit score.An equal housing lender. NMLS #10287.
