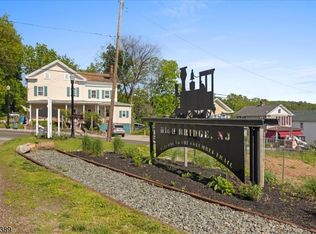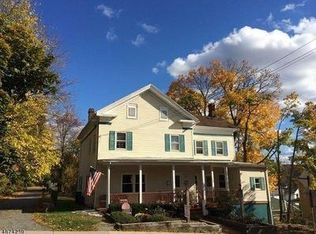UPDATED and SPACIOUS 2800 SF 2-FAMILY! Tenants pay their own electric and natural gas heat! PRIME LOCATION DIRECTLY ON 17 mile long COLUMBIA TRAIL + just steps to coffee shop, restaurants and NYC train! The first floor 3 BR, 1.5 BA apartment features a beautifully updated eat-in kitchen with laundry closet, thoroughly renovated bathrooms, bonus den/study and wrap-around covered porch. The second floor 2 BR, 1 BA apartment features a large eat-in kitchen with laundry area and large dining area+ spacious LR. The spacious back yard extends through to the next street and offers direct access to the Columbia Trail, perfect for hiking and bike riding. Both off-street and on-street parking + large municipal parking lot across the street.
This property is off market, which means it's not currently listed for sale or rent on Zillow. This may be different from what's available on other websites or public sources.

