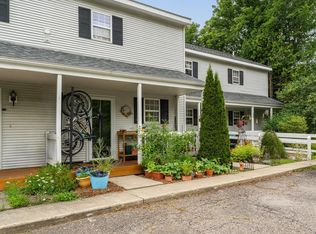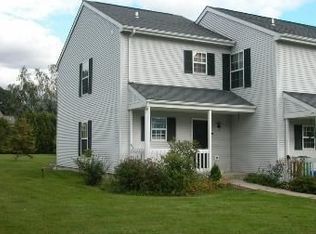Closed
Listed by:
Chelsea Rublee,
Prime Real Estate 802-747-8128
Bought with: Flex Realty
$250,000
78 Lyman Park Road #1, Hinesburg, VT 05461
1beds
750sqft
Condominium, Townhouse
Built in 2003
6,534 Square Feet Lot
$250,100 Zestimate®
$333/sqft
$1,605 Estimated rent
Home value
$250,100
$230,000 - $273,000
$1,605/mo
Zestimate® history
Loading...
Owner options
Explore your selling options
What's special
Welcome to 78 Lyman Park Road, Unit 1 —an updated end-unit 1-bedroom, 1-bath townhome in the heart of Hinesburg Village! This charming, move-in-ready home is perfect for anyone seeking low-maintenance living in a location that is both private and walkable to much of Hinesburg. Step inside to a bright and airy home that feels brand new, featuring new floors upstairs, additional built in storage, and an open, inviting layout. As the furthest end unit in the association, you'll enjoy added privacy and extra natural light throughout the space, as you look out to fields and greenery. The kitchen flows seamlessly into the dining and living area, creating a comfortable and functional home. With a sliding glass door in the living area leading to a large new back deck, you’ll be able to enjoy all of the daylight and the outdoor space! Upstairs is the spacious primary bedroom with a large closet, a second bonus room with another full closet and the full bathroom and laundry. Most of the flooring upstairs is brand new. The association has recently replaced the roofs, the back decks and completed a large drainage project as well. Walk out your front door and onto the sidewalks to get to the Hinesburg Elementary, the park, Lantmans Market, and even the local restaurants! This property offers the convenience of village living with a strong sense of community. Whether you're starting out or simplifying, this home is a must-see!
Zillow last checked: 8 hours ago
Listing updated: July 25, 2025 at 02:41pm
Listed by:
Chelsea Rublee,
Prime Real Estate 802-747-8128
Bought with:
Flex Realty Group
Flex Realty
Source: PrimeMLS,MLS#: 5046328
Facts & features
Interior
Bedrooms & bathrooms
- Bedrooms: 1
- Bathrooms: 1
- Full bathrooms: 1
Heating
- Natural Gas, Electric, Hot Water
Cooling
- None
Appliances
- Included: Dishwasher, Dryer, Microwave, Refrigerator, Washer, Electric Stove
- Laundry: 2nd Floor Laundry
Features
- Living/Dining
- Flooring: Carpet, Ceramic Tile, Vinyl
- Has basement: No
Interior area
- Total structure area: 750
- Total interior livable area: 750 sqft
- Finished area above ground: 750
- Finished area below ground: 0
Property
Parking
- Parking features: Shared Driveway, Paved, Unassigned
Features
- Levels: Two
- Stories: 2
- Patio & porch: Porch
- Exterior features: Trash, Deck
- Has view: Yes
- View description: Mountain(s)
Lot
- Size: 6,534 sqft
- Features: Condo Development, Near School(s)
Details
- Zoning description: Res
Construction
Type & style
- Home type: Townhouse
- Property subtype: Condominium, Townhouse
Materials
- Wood Frame, Vinyl Exterior
- Foundation: Concrete
- Roof: Shingle
Condition
- New construction: No
- Year built: 2003
Utilities & green energy
- Electric: 100 Amp Service, Circuit Breakers
- Sewer: Public Sewer
- Utilities for property: Cable Available
Community & neighborhood
Security
- Security features: Smoke Detector(s)
Location
- Region: Hinesburg
HOA & financial
Other financial information
- Additional fee information: Fee: $300
Price history
| Date | Event | Price |
|---|---|---|
| 7/25/2025 | Sold | $250,000-3.5%$333/sqft |
Source: | ||
| 6/21/2025 | Contingent | $259,000$345/sqft |
Source: | ||
| 6/13/2025 | Listed for sale | $259,000$345/sqft |
Source: | ||
Public tax history
Tax history is unavailable.
Neighborhood: 05461
Nearby schools
GreatSchools rating
- 7/10Hinesburg Elementary SchoolGrades: PK-8Distance: 0.1 mi
- 10/10Champlain Valley Uhsd #15Grades: 9-12Distance: 1 mi
Schools provided by the listing agent
- Elementary: Hinesburg Community School
- Middle: Hinesburg Community School
- High: Champlain Valley UHSD #15
- District: Hinesburg School District
Source: PrimeMLS. This data may not be complete. We recommend contacting the local school district to confirm school assignments for this home.

Get pre-qualified for a loan
At Zillow Home Loans, we can pre-qualify you in as little as 5 minutes with no impact to your credit score.An equal housing lender. NMLS #10287.

