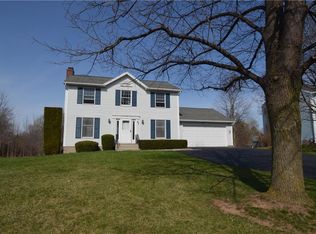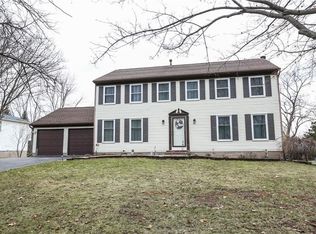Closed
$199,900
78 Loyalist Ave, Rochester, NY 14624
3beds
1,672sqft
Single Family Residence
Built in 1986
10,454.4 Square Feet Lot
$250,600 Zestimate®
$120/sqft
$2,585 Estimated rent
Maximize your home sale
Get more eyes on your listing so you can sell faster and for more.
Home value
$250,600
$236,000 - $266,000
$2,585/mo
Zestimate® history
Loading...
Owner options
Explore your selling options
What's special
Don't miss this lovely, 4 level split on a beautiful tree lined neighborhood st in Chili. Walk in to the main level and find a complete kitchen remodel, including a large free standing island with room for stools. All new appliances. Vaulted ceiling with skylight and open concept to include the dining/living room. On upper level find 3 good size bedrooms and main bath. Main bedroom has huge walk-in closet. Head to the lower level to a family room with gas fireplace that can be easily sectioned off to include office or hobby space. Also on lower level is another full bath/laundry room combo. Go down one more level to a finished basement and utility room. Head to the back deck to relax and enjoy the semi-private backyard with mature trees and landscaping. Roof 2020. Convenient to all area shopping, dining and expressways. Delayed negotiations 7/24 at 5pm.
Zillow last checked: 8 hours ago
Listing updated: August 28, 2023 at 12:52pm
Listed by:
Catherine A. Elkins 585-594-6025,
Howard Hanna
Bought with:
John J. McEntee, 10301201075
RE/MAX Plus
Source: NYSAMLSs,MLS#: R1483462 Originating MLS: Rochester
Originating MLS: Rochester
Facts & features
Interior
Bedrooms & bathrooms
- Bedrooms: 3
- Bathrooms: 2
- Full bathrooms: 2
- Main level bathrooms: 1
Heating
- Gas, Forced Air
Cooling
- Central Air
Appliances
- Included: Dryer, Dishwasher, Gas Cooktop, Gas Oven, Gas Range, Gas Water Heater, Microwave, Refrigerator, Washer
- Laundry: Main Level
Features
- Cathedral Ceiling(s), Entrance Foyer, Eat-in Kitchen, Kitchen Island, Kitchen/Family Room Combo, Sliding Glass Door(s), Skylights
- Flooring: Carpet, Tile, Varies, Vinyl
- Doors: Sliding Doors
- Windows: Skylight(s)
- Basement: Finished,Partial,Sump Pump
- Number of fireplaces: 1
Interior area
- Total structure area: 1,672
- Total interior livable area: 1,672 sqft
Property
Parking
- Total spaces: 2
- Parking features: Attached, Garage, Garage Door Opener
- Attached garage spaces: 2
Features
- Levels: Two
- Stories: 2
- Patio & porch: Deck
- Exterior features: Blacktop Driveway, Deck
Lot
- Size: 10,454 sqft
- Dimensions: 80 x 135
- Features: Residential Lot
Details
- Additional structures: Shed(s), Storage
- Parcel number: 2622001470500003014000
- Special conditions: Standard
Construction
Type & style
- Home type: SingleFamily
- Architectural style: Split Level
- Property subtype: Single Family Residence
Materials
- Vinyl Siding
- Foundation: Block
- Roof: Asphalt
Condition
- Resale
- Year built: 1986
Utilities & green energy
- Sewer: Connected
- Water: Connected, Public
- Utilities for property: Sewer Connected, Water Connected
Community & neighborhood
Location
- Region: Rochester
- Subdivision: Prides Xing Sec 04
Other
Other facts
- Listing terms: Cash,Conventional,FHA,VA Loan
Price history
| Date | Event | Price |
|---|---|---|
| 8/28/2023 | Sold | $199,900$120/sqft |
Source: | ||
| 7/25/2023 | Pending sale | $199,900$120/sqft |
Source: | ||
| 7/18/2023 | Listed for sale | $199,900+83.4%$120/sqft |
Source: | ||
| 5/3/2001 | Sold | $109,000+1.4%$65/sqft |
Source: Public Record Report a problem | ||
| 5/29/1996 | Sold | $107,500$64/sqft |
Source: Public Record Report a problem | ||
Public tax history
| Year | Property taxes | Tax assessment |
|---|---|---|
| 2024 | -- | $230,800 +39.6% |
| 2023 | -- | $165,300 |
| 2022 | -- | $165,300 |
Find assessor info on the county website
Neighborhood: 14624
Nearby schools
GreatSchools rating
- 5/10Paul Road SchoolGrades: K-5Distance: 1.2 mi
- 5/10Gates Chili Middle SchoolGrades: 6-8Distance: 2.7 mi
- 4/10Gates Chili High SchoolGrades: 9-12Distance: 2.9 mi
Schools provided by the listing agent
- District: Gates Chili
Source: NYSAMLSs. This data may not be complete. We recommend contacting the local school district to confirm school assignments for this home.

