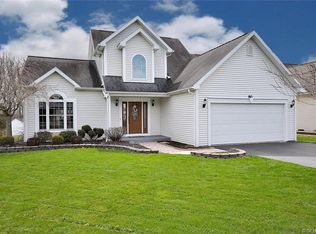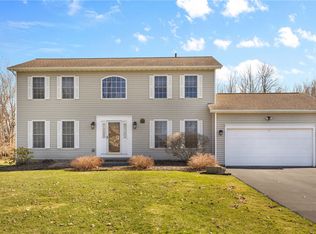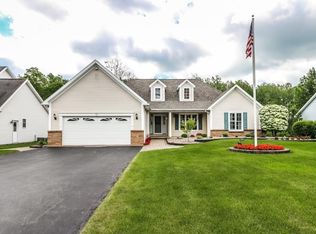Shimmering hardwoods greet your entry into this polished contemporary colonial. Open concept kitchen & great room overlook wooded forever wild State-owned parcel -->Braddock Bay Park w/walking trails to Buck Pond. Striking updated kitchen w/stainless appliances, crisp white cabinets w/surface lighting, granite counters, premium tile floor. Formal dining incl custom trim & pocket doors. Backyard oasis features composite deck, flagstone patio, hot tub, 16x12 shed w/electric & gas line for grill. Wired for TV & audio, great room features gas fireplace. Spacious master suite presently accommodates a CA king & sitting area. Master bath offers double sinks, jetted tub, shower & walk-in closet. Customizable extra space in fully finished basement. Heated garage, indoor kennel w/doggie door.
This property is off market, which means it's not currently listed for sale or rent on Zillow. This may be different from what's available on other websites or public sources.


