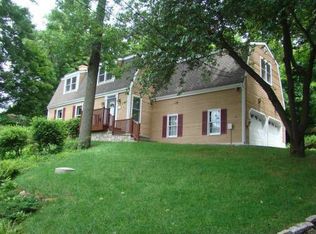Oh to be on the Mianus River!!! This 5 bedroom home has high ceilings and floor to ceiling windows that fill the house with light. Master Bedroom with master bath is on the second floor with its own deck overlooking the river. 2 double bedrooms, a hall bath and laundry room complete the 2nd floor. On the main level there is an open floor plan with a kitchen, dining room, family room. A 4th bedroom, office space and a sunroom complete this level. The lower level ( and extra 625 sq ft) has a second family room, 5th bedroom, bath and laundry. Situated at the end of a cul de sac. Kayack, paddle board, fish or ice skate from your own home. River living opportunities don't happen often. Here is your chance to live that life.
This property is off market, which means it's not currently listed for sale or rent on Zillow. This may be different from what's available on other websites or public sources.
