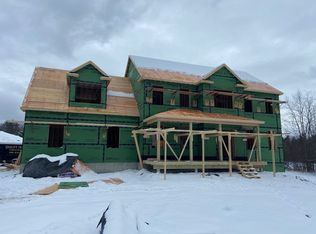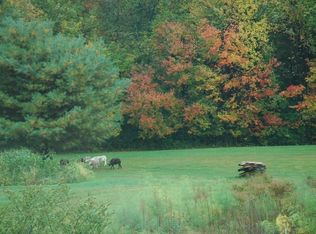Sold for $580,000
$580,000
78 Little Turnpike Rd, Shirley, MA 01464
3beds
2,079sqft
Single Family Residence
Built in 1985
2 Acres Lot
$650,600 Zestimate®
$279/sqft
$3,518 Estimated rent
Home value
$650,600
$605,000 - $703,000
$3,518/mo
Zestimate® history
Loading...
Owner options
Explore your selling options
What's special
**OPEN HOUSE CANCELED - OFFER ACCEPTED** Enjoy the peaceful location of this stunning, sun-drenched, custom ranch on a flat, private, 2-acre lot. Gleaming hardwood floors greet you as you enter the formal living room and lead to a gorgeous updated kitchen with center island. Kitchen flows seamlessly into the dining room and offers slider access to the back deck. Relax in the spacious family room with cathedral ceiling or work from home in the sunlit office. Kitchen, dining, and family room share amazing, vaulted, wood plank ceilings and skylights creating a bright, spacious, and airy feeling. Convenient, attached 2-car garage & full basement provide ample storage. Enjoy nature views from the deck overlooking the large, lush yard. Many recent big-ticket updates, including the roof, deck, siding, skylights, interior doors, and driveway, all within 7 years. Solar panels actually generate income! Easy access to Route 2 makes commuting a breeze.
Zillow last checked: 8 hours ago
Listing updated: October 14, 2024 at 03:12pm
Listed by:
Kim McKean 508-254-2902,
Lamacchia Realty, Inc. 978-562-4248
Bought with:
Karen Wallace
Barrett Sotheby's International Realty
Source: MLS PIN,MLS#: 73107927
Facts & features
Interior
Bedrooms & bathrooms
- Bedrooms: 3
- Bathrooms: 2
- Full bathrooms: 2
Primary bedroom
- Features: Bathroom - Full, Walk-In Closet(s), Flooring - Wall to Wall Carpet, Cable Hookup
- Level: First
- Area: 180
- Dimensions: 12 x 15
Bedroom 2
- Features: Closet, Flooring - Wall to Wall Carpet
- Level: First
- Area: 144
- Dimensions: 12 x 12
Bedroom 3
- Features: Closet, Flooring - Wall to Wall Carpet
- Level: First
- Area: 132
- Dimensions: 11 x 12
Primary bathroom
- Features: Yes
Bathroom 1
- Features: Bathroom - Full, Bathroom - With Tub & Shower, Closet - Linen, Flooring - Laminate
- Level: First
- Area: 63
- Dimensions: 7 x 9
Bathroom 2
- Features: Bathroom - Full, Bathroom - With Tub & Shower, Flooring - Laminate, Countertops - Stone/Granite/Solid
- Level: First
- Area: 48
- Dimensions: 6 x 8
Dining room
- Features: Cathedral Ceiling(s), Ceiling Fan(s), Flooring - Hardwood, Open Floorplan
- Level: First
- Area: 144
- Dimensions: 12 x 12
Family room
- Features: Skylight, Ceiling Fan(s), Flooring - Laminate, Cable Hookup, Exterior Access, Slider
- Level: First
- Area: 399
- Dimensions: 19 x 21
Kitchen
- Features: Skylight, Flooring - Laminate, Dining Area, Countertops - Stone/Granite/Solid, Kitchen Island, Breakfast Bar / Nook, Deck - Exterior, Exterior Access, Slider
- Level: First
- Area: 198
- Dimensions: 22 x 9
Living room
- Features: Closet, Flooring - Hardwood, Cable Hookup, Exterior Access
- Level: First
- Area: 320
- Dimensions: 20 x 16
Office
- Features: Skylight, Flooring - Stone/Ceramic Tile, French Doors, Cable Hookup
- Level: First
- Area: 110
- Dimensions: 10 x 11
Heating
- Central, Forced Air, Natural Gas
Cooling
- Central Air
Appliances
- Included: Gas Water Heater, Water Heater, Range, Dishwasher, Refrigerator, Washer, Dryer
- Laundry: Gas Dryer Hookup, Washer Hookup, First Floor
Features
- Closet, Cable Hookup, Entrance Foyer, Office
- Flooring: Tile, Carpet, Laminate, Hardwood, Flooring - Stone/Ceramic Tile
- Doors: French Doors, Insulated Doors
- Windows: Skylight, Insulated Windows, Screens
- Basement: Full,Interior Entry,Bulkhead,Concrete,Unfinished
- Has fireplace: No
Interior area
- Total structure area: 2,079
- Total interior livable area: 2,079 sqft
Property
Parking
- Total spaces: 8
- Parking features: Attached, Garage Door Opener, Storage, Garage Faces Side, Paved Drive, Off Street, Paved
- Attached garage spaces: 2
- Uncovered spaces: 6
Features
- Patio & porch: Porch, Deck - Vinyl
- Exterior features: Porch, Deck - Vinyl, Rain Gutters, Screens, Satellite Dish
Lot
- Size: 2 Acres
- Features: Easements, Cleared, Level, Other
Details
- Foundation area: 0
- Parcel number: M:0070 B:000A L:0011,744953
- Zoning: R1
- Other equipment: Satellite Dish
Construction
Type & style
- Home type: SingleFamily
- Architectural style: Ranch
- Property subtype: Single Family Residence
Materials
- Frame
- Foundation: Concrete Perimeter
- Roof: Shingle
Condition
- Year built: 1985
Utilities & green energy
- Electric: Circuit Breakers, 60 Amps/Less, 200+ Amp Service
- Sewer: Public Sewer
- Water: Public
- Utilities for property: for Gas Range, for Gas Dryer, Washer Hookup
Green energy
- Energy efficient items: Thermostat
Community & neighborhood
Community
- Community features: Park, Walk/Jog Trails, Bike Path, Conservation Area, Public School, T-Station
Location
- Region: Shirley
- Subdivision: Shirley Center
Other
Other facts
- Road surface type: Paved
Price history
| Date | Event | Price |
|---|---|---|
| 6/22/2023 | Sold | $580,000+5.5%$279/sqft |
Source: MLS PIN #73107927 Report a problem | ||
| 5/5/2023 | Listed for sale | $549,900$265/sqft |
Source: MLS PIN #73107927 Report a problem | ||
Public tax history
| Year | Property taxes | Tax assessment |
|---|---|---|
| 2025 | $6,760 +0.2% | $521,200 +4.8% |
| 2024 | $6,747 +12.4% | $497,200 +17.5% |
| 2023 | $6,002 +4.5% | $423,300 +14.1% |
Find assessor info on the county website
Neighborhood: 01464
Nearby schools
GreatSchools rating
- 5/10Lura A. White Elementary SchoolGrades: K-5Distance: 2.9 mi
- 5/10Ayer Shirley Regional Middle SchoolGrades: 6-8Distance: 2.6 mi
- 5/10Ayer Shirley Regional High SchoolGrades: 9-12Distance: 4.4 mi
Get a cash offer in 3 minutes
Find out how much your home could sell for in as little as 3 minutes with a no-obligation cash offer.
Estimated market value$650,600
Get a cash offer in 3 minutes
Find out how much your home could sell for in as little as 3 minutes with a no-obligation cash offer.
Estimated market value
$650,600

