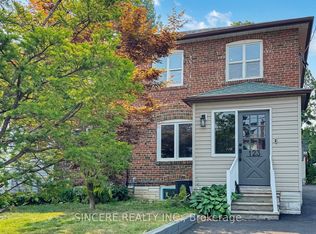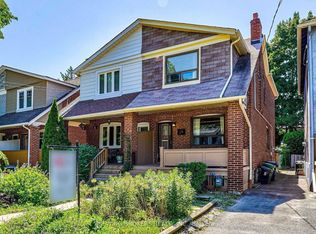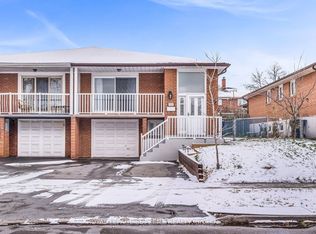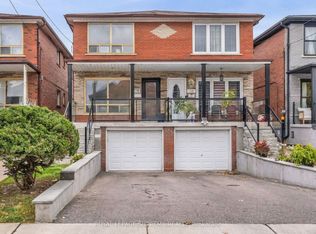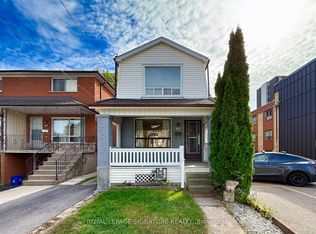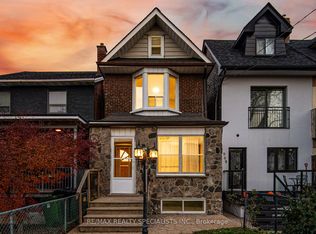INCREDIBLE LAWRENCE PARK LOCATION OF TORONTO! Excellent Home in Prime Residential Area Steps to All Needs! Covered Front Porch Provides Comfortable Access to the Solid and Updated 2 Bedroom Home. Numerous Upgrades Include: Premium Laminate Flooring, Pot Lighting, Upgraded Kitchen with Stainless Steel Appliances and Upgraded Bathroom, High Efficiency Furnace, Sump Pump, Back Flow Preventer, Waterproofing, Recently Painted and More! Open Concept Layout Offers Spacious Living with Brick Fireplace and Dining Room! Mostly Finished Lower Level has a Separate Rear Entrance!
For sale
C$1,149,000
78 Lawrence Ave W, Toronto, ON M5M 1A6
3beds
1baths
Single Family Residence
Built in ----
2,650 Square Feet Lot
$-- Zestimate®
C$--/sqft
C$-- HOA
What's special
Covered front porchPremium laminate flooringUpgraded bathroomHigh efficiency furnaceBrick fireplaceOpen concept layoutMostly finished lower level
- 78 days |
- 37 |
- 0 |
Zillow last checked: 8 hours ago
Listing updated: October 30, 2025 at 12:33pm
Listed by:
ROYAL LEPAGE TERREQUITY REALTY
Source: TRREB,MLS®#: C12422987 Originating MLS®#: Toronto Regional Real Estate Board
Originating MLS®#: Toronto Regional Real Estate Board
Facts & features
Interior
Bedrooms & bathrooms
- Bedrooms: 3
- Bathrooms: 1
Primary bedroom
- Level: Main
- Dimensions: 3.56 x 2.54
Bedroom
- Level: Main
- Dimensions: 2.39 x 2.29
Dining room
- Level: Main
- Dimensions: 6.65 x 3.07
Foyer
- Level: Main
- Dimensions: 3.84 x 2.29
Kitchen
- Level: Main
- Dimensions: 3.18 x 2.29
Laundry
- Level: Basement
- Dimensions: 2.54 x 1.91
Living room
- Level: Main
- Dimensions: 6.65 x 3.07
Recreation
- Level: Basement
- Dimensions: 4.95 x 2.82
Utility room
- Level: Lower
- Dimensions: 5.44 x 3.81
Heating
- Forced Air, Gas
Cooling
- Central Air
Features
- Primary Bedroom - Main Floor, Storage
- Flooring: Carpet Free
- Basement: Separate Entrance,Partially Finished
- Has fireplace: Yes
- Fireplace features: Living Room
Interior area
- Living area range: 700-1100 null
Video & virtual tour
Property
Parking
- Total spaces: 1
- Parking features: Mutual, Front Yard Parking
Accessibility
- Accessibility features: Accessible Public Transit Nearby, Hard/Low Nap Floors, Multiple Entrances, Open Floor Plan
Features
- Patio & porch: Enclosed, Patio, Porch
- Exterior features: Landscaped, Lighting
- Pool features: None
- Has view: Yes
- View description: Clear
Lot
- Size: 2,650 Square Feet
- Features: Fenced Yard, Park, Public Transit, School
- Topography: Flat
Details
- Parcel number: 211510296
- Other equipment: Sump Pump
Construction
Type & style
- Home type: SingleFamily
- Architectural style: Bungalow
- Property subtype: Single Family Residence
Materials
- Brick
- Foundation: Concrete Block, Concrete
- Roof: Asphalt Shingle
Utilities & green energy
- Sewer: Sewer
Community & HOA
Location
- Region: Toronto
Financial & listing details
- Annual tax amount: C$6,424
- Date on market: 9/24/2025
ROYAL LEPAGE TERREQUITY REALTY
By pressing Contact Agent, you agree that the real estate professional identified above may call/text you about your search, which may involve use of automated means and pre-recorded/artificial voices. You don't need to consent as a condition of buying any property, goods, or services. Message/data rates may apply. You also agree to our Terms of Use. Zillow does not endorse any real estate professionals. We may share information about your recent and future site activity with your agent to help them understand what you're looking for in a home.
Price history
Price history
Price history is unavailable.
Public tax history
Public tax history
Tax history is unavailable.Climate risks
Neighborhood: Lawrence Park North
Nearby schools
GreatSchools rating
No schools nearby
We couldn't find any schools near this home.
- Loading
