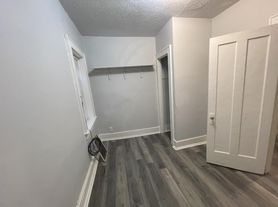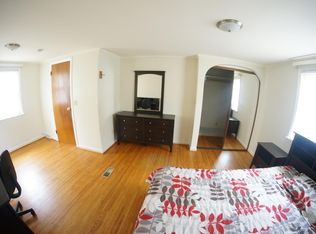Single family home in the Maplewood Historic District, ready to be called home. Three bedrooms, one and a half bathrooms. Eat in kitchen with new appliances. Main floor has spacious living room and dining room, with powder room. Upstairs features three bedrooms, totally new bathroom, and walk-up attic. Laundry hook ups in basement. Pets allowed! Conveniently located off Route 104. Tons of shopping options within 4 miles radius! Do not miss out!
This property is using RentRedi for rent payments. With RentRedi, you can easily submit rent payments, boost your credit by reporting rent payments, sign up for affordable renters insurance, and more from the app!
House for rent
$2,000/mo
78 Lapham St, Rochester, NY 14615
3beds
1,200sqft
Price may not include required fees and charges.
Single family residence
Available now
Cats, dogs OK
Off street parking
What's special
Totally new bathroomDining roomNew appliances
- 83 days |
- -- |
- -- |
Zillow last checked: 11 hours ago
Listing updated: 23 hours ago
Travel times
Facts & features
Interior
Bedrooms & bathrooms
- Bedrooms: 3
- Bathrooms: 2
- Full bathrooms: 1
- 1/2 bathrooms: 1
Appliances
- Included: Disposal, Freezer, Microwave, Range Oven, Refrigerator
Features
- Handrails, Storage
- Windows: Window Coverings
Interior area
- Total interior livable area: 1,200 sqft
Property
Parking
- Parking features: Off Street
- Details: Contact manager
Features
- Exterior features: DoublePaneWindows
Details
- Parcel number: 26140009044133
Construction
Type & style
- Home type: SingleFamily
- Property subtype: Single Family Residence
Community & HOA
Location
- Region: Rochester
Financial & listing details
- Lease term: Contact For Details
Price history
| Date | Event | Price |
|---|---|---|
| 10/21/2025 | Listed for rent | $2,000-4.8%$2/sqft |
Source: Zillow Rentals Report a problem | ||
| 3/9/2025 | Listing removed | $2,100$2/sqft |
Source: Zillow Rentals Report a problem | ||
| 2/4/2025 | Listed for rent | $2,100+5%$2/sqft |
Source: Zillow Rentals Report a problem | ||
| 2/26/2024 | Listing removed | -- |
Source: Zillow Rentals Report a problem | ||
| 2/11/2024 | Listed for rent | $2,000$2/sqft |
Source: Zillow Rentals Report a problem | ||
Neighborhood: Maplewood
Nearby schools
GreatSchools rating
- 3/10School 54 Flower City Community SchoolGrades: PK-6Distance: 1.9 mi
- 3/10School 58 World Of Inquiry SchoolGrades: PK-12Distance: 2.8 mi
- 2/10School 53 Montessori AcademyGrades: PK-6Distance: 2.5 mi

