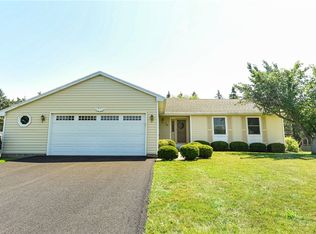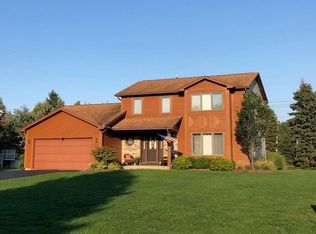Closed
$265,000
78 Lansmere Way, Rochester, NY 14624
3beds
1,326sqft
Single Family Residence
Built in 1989
0.36 Acres Lot
$282,900 Zestimate®
$200/sqft
$2,269 Estimated rent
Home value
$282,900
$263,000 - $306,000
$2,269/mo
Zestimate® history
Loading...
Owner options
Explore your selling options
What's special
Welcome to this beautifully updated 3-bedroom, 1.5-bath gem in Spencerport! A charming brick pathway guides you to the front door, inviting you into a spacious layout perfect for modern living. The eat-in kitchen, recently remodeled with stunning quartz countertops and backsplash, flows seamlessly into the dining room, where sliding glass doors open to a two-tier deck and private backyard oasis. This home boasts numerous updates, all completed in September 2024, including brand-new LVT flooring throughout, fresh paint, modern light fixtures, new 6-panel doors, and a completely renovated bathroom with a gorgeous tiled shower. Additional highlights include 5" base moldings in every room and plush new carpets in 2 of the 3 bedrooms. The exterior is equally impressive with a freshly re-stained two-tier deck featuring decorative bicolored spindles, privacy fencing and underground rain gutters that take water 8 ft away from the house! The oversized garage with a storage bump-out offers ample space, and the large, dry basement provides tons of storage potential. Appliances are negotiable, making this move-in ready home an unbeatable opportunity. First-floor living at its finest!
Zillow last checked: 8 hours ago
Listing updated: December 26, 2024 at 10:10am
Listed by:
Anthony C. Butera 585-404-3841,
Keller Williams Realty Greater Rochester
Bought with:
Tiffany A. Hilbert, 10401295229
Keller Williams Realty Greater Rochester
Source: NYSAMLSs,MLS#: R1573397 Originating MLS: Rochester
Originating MLS: Rochester
Facts & features
Interior
Bedrooms & bathrooms
- Bedrooms: 3
- Bathrooms: 2
- Full bathrooms: 1
- 1/2 bathrooms: 1
- Main level bathrooms: 2
- Main level bedrooms: 3
Heating
- Electric, Gas, Forced Air
Cooling
- Central Air
Appliances
- Included: Dishwasher, Disposal, Gas Oven, Gas Range, Gas Water Heater, Microwave
- Laundry: In Basement
Features
- Ceiling Fan(s), Eat-in Kitchen, Pantry, Sliding Glass Door(s)
- Flooring: Carpet, Ceramic Tile, Varies, Vinyl
- Doors: Sliding Doors
- Basement: Full
- Has fireplace: No
Interior area
- Total structure area: 1,326
- Total interior livable area: 1,326 sqft
Property
Parking
- Total spaces: 2
- Parking features: Attached, Garage, Garage Door Opener
- Attached garage spaces: 2
Features
- Levels: One
- Stories: 1
- Patio & porch: Deck
- Exterior features: Blacktop Driveway, Deck
Lot
- Size: 0.36 Acres
- Dimensions: 85 x 187
- Features: Residential Lot
Details
- Parcel number: 2638891170400005047000
- Special conditions: Standard
Construction
Type & style
- Home type: SingleFamily
- Architectural style: Ranch
- Property subtype: Single Family Residence
Materials
- Brick, Vinyl Siding
- Foundation: Block
- Roof: Asphalt
Condition
- Resale
- Year built: 1989
Utilities & green energy
- Sewer: Connected
- Water: Connected, Public
- Utilities for property: Sewer Connected, Water Connected
Community & neighborhood
Location
- Region: Rochester
- Subdivision: Valley Brook Sec 04
Other
Other facts
- Listing terms: Cash,Conventional,FHA,VA Loan
Price history
| Date | Event | Price |
|---|---|---|
| 12/23/2024 | Sold | $265,000+6%$200/sqft |
Source: | ||
| 11/18/2024 | Pending sale | $249,900$188/sqft |
Source: | ||
| 10/22/2024 | Listed for sale | $249,900+88%$188/sqft |
Source: | ||
| 6/21/2012 | Sold | $132,900$100/sqft |
Source: | ||
| 4/10/2012 | Listed for sale | $132,900+3.8%$100/sqft |
Source: Nothnagle REALTORS #R180566 Report a problem | ||
Public tax history
| Year | Property taxes | Tax assessment |
|---|---|---|
| 2024 | -- | $204,400 +39.7% |
| 2023 | -- | $146,300 |
| 2022 | -- | $146,300 |
Find assessor info on the county website
Neighborhood: 14624
Nearby schools
GreatSchools rating
- 3/10Leo Bernabi SchoolGrades: PK-5Distance: 3.3 mi
- 3/10A M Cosgrove Middle SchoolGrades: 6-8Distance: 3.2 mi
- 9/10Spencerport High SchoolGrades: 9-12Distance: 3.1 mi
Schools provided by the listing agent
- District: Spencerport
Source: NYSAMLSs. This data may not be complete. We recommend contacting the local school district to confirm school assignments for this home.

