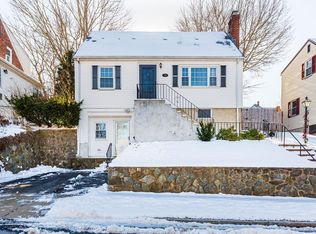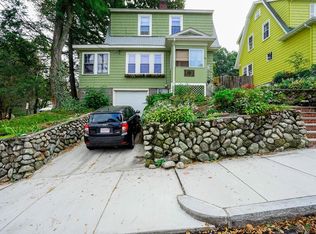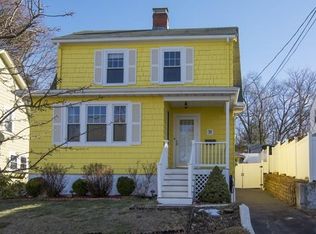Whether your home search just started, or perhaps you were never able to find the "right home" in last years super competitive market. We have a wonderful opportunity in this fantastic area for you to consider. As of 12/31/19 there are only 9 single family homes on the market in the city of Malden. Beat the spring rush! One of the few affordable 4 bedroom, 2 bathroom homes available. This home has been well maintained, offers a hard to find 1st floor bedroom. Beautiful hardwood floors, lovely dinning room with built-in, eat in kitchen, arched doorways, and a working fireplace in the spacious living room. This house is loaded with character & charm. On the 2nd floor you will find 3 additional bedrooms (including the master) along with a second full Bath. Plenty of bonus space too with a partially finished (heated) space in the basement (dry-no sump), sun-filled 3 seasons porch, and a 1 car garage. How about a great fenced in backyard for kids/pets to play safely? This is a must see!
This property is off market, which means it's not currently listed for sale or rent on Zillow. This may be different from what's available on other websites or public sources.


