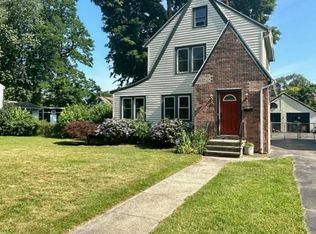Open Sunday Oct. 28 1-3pm. Is there a home decorator in the house? You would think so. This move-in ready house has an open floor plan with pottery barn colors. The family room is huge and has a built-in bar, shelves and a Fireplace. The master has a window nook and three closets. The galley kitchen has tin-tile ceiling w/eat-in dining rm. The bath is new and finished w/glass tile. The finished bsmt has recessed lighting and is a great place for a playroom, or a man cave. The patio overlooks the gardens and is ready for entertaining. The roof is new. This house is definetely a must see.
This property is off market, which means it's not currently listed for sale or rent on Zillow. This may be different from what's available on other websites or public sources.
