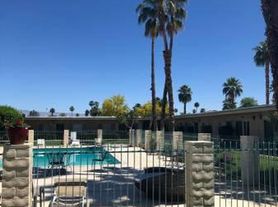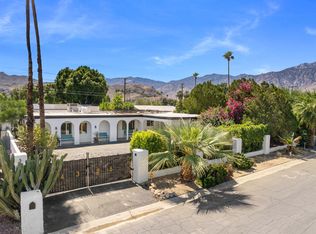Welcome to Sunrise Country Club! This highly sought-after Barcelona Plan is very well situated inside Sunrise Country Club on the fourth green. This spacious 2-bed, 3-bath plus den has a Murphy Bed. The residence spans over approx. 1,581 square feet, providing ample room to relax and unwind. The open floor plan seamlessly connects the living room, dining area, and kitchen, creating a perfect environment for entertaining guests. Prepare delicious meals while enjoying the picturesque views of the golf course from your window. Elegant crown molding carries from one room to the next. This 2 bed/3 bath in the highly desirable Sunrise Country Club community has access to a newly renovated clubhouse, 21 swimming pools, and 19 spas. 18 hole executive golf course, 11 tennis courts & 8 new pickleball courts. The location is ideal for a walk or bike ride to The River Shopping Center (1 mile away) for dining, shopping, and movie entertainment. The condo is only 4 miles from the world-famous El Paseo Shopping District, known as the Rodeo Drive of the Desert! Close to Eisenhower Medical Center (0.5 mile away) and a short distance to Aqua Caliente Casino (4.3 miles away) 28 day minimum stay is required.
Condo for rent
$5,500/mo
78 La Cerra Dr, Rancho Mirage, CA 92270
2beds
1,581sqft
Price may not include required fees and charges.
Condo
Available now
No pets
Central air
In unit laundry
4 Attached garage spaces parking
Electric
What's special
Open floor planElegant crown molding
- 51 days |
- -- |
- -- |
Travel times
Looking to buy when your lease ends?
Consider a first-time homebuyer savings account designed to grow your down payment with up to a 6% match & 3.83% APY.
Facts & features
Interior
Bedrooms & bathrooms
- Bedrooms: 2
- Bathrooms: 3
- Full bathrooms: 3
Rooms
- Room types: Dining Room, Family Room, Office
Heating
- Electric
Cooling
- Central Air
Appliances
- Included: Dryer, Washer
- Laundry: In Unit
Features
- Breakfast Area, Breakfast Bar, Built-in Features, Cathedral Ceiling(s), Crown Molding, Furnished, High Ceilings, Open Floorplan, Recessed Lighting, Separate/Formal Dining Room, Storage, Track Lighting
- Flooring: Carpet, Tile
- Furnished: Yes
Interior area
- Total interior livable area: 1,581 sqft
Property
Parking
- Total spaces: 4
- Parking features: Attached, Driveway, Garage, Covered
- Has attached garage: Yes
- Details: Contact manager
Features
- Stories: 1
- Exterior features: Contact manager
- Has spa: Yes
- Spa features: Hottub Spa
Details
- Parcel number: 684532005
Construction
Type & style
- Home type: Condo
- Property subtype: Condo
Condition
- Year built: 1975
Utilities & green energy
- Utilities for property: Cable, Electricity, Garbage, Gas, Sewage, Water
Building
Management
- Pets allowed: No
Community & HOA
Community
- Features: Clubhouse, Fitness Center, Tennis Court(s)
- Security: Gated Community
HOA
- Amenities included: Fitness Center, Tennis Court(s)
Location
- Region: Rancho Mirage
Financial & listing details
- Lease term: Contact For Details
Price history
| Date | Event | Price |
|---|---|---|
| 1/30/2024 | Listed for rent | $5,500$3/sqft |
Source: CRMLS #OC23175603 | ||

