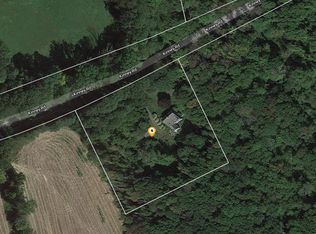Saltbox Colonial set on 2 country acres; secluded and private, country kitchen overlooks vaulted wood ceiling family room, family room has excellent view of rear forested acreage; this home boasts three fireplaces in kitchen with beamed ceiling, dining room and formal family room; wide board floors in first and second floor rooms; 2 1/2 baths; detached two car barn; Yes, home needs some TLC/cosmetics Employees or directors of JPMorgan Chase & Co. and its direct and indirect subsidiaries are strictly prohibited from directly or indirectly purchasing any property owned or serviced by or on behalf of JPMorgan Chase & Co. or its direct and indirect subsidiaries. SEE OFFER LINK AND ADDT'L INFORMAITON IN AGENT TO AGENT REMARKS BELOW****Highest And Best due Date Is 3/24/2021 11:59:00 PM MST - AS IS SALE
This property is off market, which means it's not currently listed for sale or rent on Zillow. This may be different from what's available on other websites or public sources.

