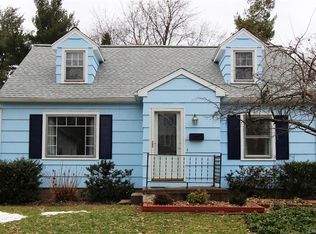Closed
$285,000
78 Kimbark Rd, Rochester, NY 14610
3beds
1,590sqft
Single Family Residence
Built in 1940
7,840.8 Square Feet Lot
$302,100 Zestimate®
$179/sqft
$2,386 Estimated rent
Home value
$302,100
$281,000 - $323,000
$2,386/mo
Zestimate® history
Loading...
Owner options
Explore your selling options
What's special
TURN-KEY, completely updated, classic colonial in sought after Brighton neighborhood with Penfield schools! Large, renovated kitchen with granite counters & tile floors, newer appliances & morning room * Also on first floor is a spacious living room, office, and a formal dining room with hardwood floors * UPDATES INCLUDE: New windows, siding, gutters, basement glass block & storm door in 2022, Sliding door & trex deck in 2021, New driveway in 2023, Lower roof, shed & basement insulation in 2020, Newer mechanics (furnace & AC 2015, H20 tank 2016), and updated baths. Greenlight internet connected! Nice rear yard (mostly fenced), with raised garden beds and storage shed. Close proximity to Ellison Park, Corbett's Glen, shopping, restaurants & more!
Zillow last checked: 8 hours ago
Listing updated: February 03, 2025 at 01:58pm
Listed by:
Mary G. D'Angelo 585-330-6279,
Howard Hanna
Bought with:
Jason M Ruffino, 10401231237
RE/MAX Plus
Source: NYSAMLSs,MLS#: R1576185 Originating MLS: Rochester
Originating MLS: Rochester
Facts & features
Interior
Bedrooms & bathrooms
- Bedrooms: 3
- Bathrooms: 2
- Full bathrooms: 1
- 1/2 bathrooms: 1
- Main level bathrooms: 1
Heating
- Gas, Forced Air
Cooling
- Central Air
Appliances
- Included: Dryer, Dishwasher, Disposal, Gas Oven, Gas Range, Gas Water Heater, Microwave, Refrigerator, Washer
- Laundry: In Basement
Features
- Breakfast Area, Separate/Formal Dining Room, Entrance Foyer, Eat-in Kitchen, Great Room, Sliding Glass Door(s), Window Treatments
- Flooring: Carpet, Ceramic Tile, Hardwood, Varies, Vinyl
- Doors: Sliding Doors
- Windows: Drapes, Thermal Windows
- Basement: Full
- Has fireplace: No
Interior area
- Total structure area: 1,590
- Total interior livable area: 1,590 sqft
Property
Parking
- Parking features: No Garage
Features
- Levels: Two
- Stories: 2
- Patio & porch: Deck
- Exterior features: Blacktop Driveway, Deck, Fence
- Fencing: Partial
Lot
- Size: 7,840 sqft
- Dimensions: 50 x 160
- Features: Rectangular, Rectangular Lot, Residential Lot
Details
- Additional structures: Shed(s), Storage
- Parcel number: 2620001221600002036000
- Special conditions: Standard
Construction
Type & style
- Home type: SingleFamily
- Architectural style: Colonial,Two Story
- Property subtype: Single Family Residence
Materials
- Vinyl Siding
- Foundation: Block
- Roof: Asphalt
Condition
- Resale
- Year built: 1940
Utilities & green energy
- Electric: Circuit Breakers
- Sewer: Connected
- Water: Connected, Public
- Utilities for property: Cable Available, High Speed Internet Available, Sewer Connected, Water Connected
Community & neighborhood
Location
- Region: Rochester
- Subdivision: Clover Heights
Other
Other facts
- Listing terms: Cash,Conventional,FHA,VA Loan
Price history
| Date | Event | Price |
|---|---|---|
| 2/18/2025 | Listing removed | $2,850$2/sqft |
Source: NYSAMLSs #R1587629 Report a problem | ||
| 2/13/2025 | Listed for rent | $2,850$2/sqft |
Source: NYSAMLSs #R1587629 Report a problem | ||
| 2/3/2025 | Sold | $285,000-5%$179/sqft |
Source: | ||
| 11/22/2024 | Pending sale | $299,900$189/sqft |
Source: | ||
| 11/16/2024 | Price change | $299,900+9.1%$189/sqft |
Source: | ||
Public tax history
| Year | Property taxes | Tax assessment |
|---|---|---|
| 2024 | -- | $152,200 |
| 2023 | -- | $152,200 |
| 2022 | -- | $152,200 |
Find assessor info on the county website
Neighborhood: 14610
Nearby schools
GreatSchools rating
- 7/10Indian Landing Elementary SchoolGrades: K-5Distance: 0.4 mi
- 7/10Bay Trail Middle SchoolGrades: 6-8Distance: 2.7 mi
- 8/10Penfield Senior High SchoolGrades: 9-12Distance: 3.3 mi
Schools provided by the listing agent
- Elementary: Indian Landing Elementary
- Middle: Bay Trail Middle
- High: Penfield Senior High
- District: Penfield
Source: NYSAMLSs. This data may not be complete. We recommend contacting the local school district to confirm school assignments for this home.
