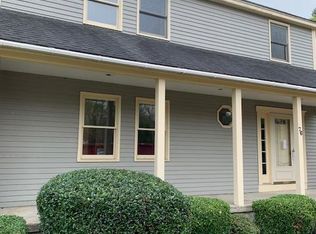Sold for $505,000
$505,000
78 Kendall Hill Rd, Sterling, MA 01564
2beds
990sqft
Single Family Residence
Built in 1962
1.14 Acres Lot
$526,500 Zestimate®
$510/sqft
$2,391 Estimated rent
Home value
$526,500
$479,000 - $579,000
$2,391/mo
Zestimate® history
Loading...
Owner options
Explore your selling options
What's special
Welcome to this impeccable ranch property, offering 1.14 acres of peace & tranquility. Appreciate the quality of superior craftsmanship-- no expense was spared and no detail was overlooked. Enjoy the inviting farmer’s porch, as well as the enormous composite deck overlooking the sprawling, private backyard that features pristine landscaping and multi-zone irrigation system. Bright and open living space with built-in entry bench, hardwood flooring, gas fireplace, beautiful newer kitchen with granite peninsula and stainless appliances, and separate laundry room with custom cabinetry. Gorgeous bath with granite double vanity, walk-in tile shower with custom glass door, and heated radiant flooring. Major updates including new roof, kitchen, bath, plumbing, central air, electrical in past 8 years. Full basement and a one car garage. Experience upscale country living with the added convenience of a prime commuter location—this home truly offers the best of both worlds!
Zillow last checked: 8 hours ago
Listing updated: October 14, 2024 at 01:46pm
Listed by:
Kali Hogan Delorey Team 978-807-7784,
RE/MAX Journey 978-365-6116
Bought with:
Fiona Hoare
RE/MAX Prof Associates
Source: MLS PIN,MLS#: 73280947
Facts & features
Interior
Bedrooms & bathrooms
- Bedrooms: 2
- Bathrooms: 1
- Full bathrooms: 1
- Main level bathrooms: 1
Primary bedroom
- Features: Ceiling Fan(s), Closet, Flooring - Hardwood
- Level: First
- Area: 154
- Dimensions: 14 x 11
Bedroom 2
- Features: Ceiling Fan(s), Closet, Flooring - Hardwood
- Level: First
- Area: 140
- Dimensions: 14 x 10
Bathroom 1
- Features: Bathroom - Tiled With Shower Stall, Flooring - Stone/Ceramic Tile, Countertops - Stone/Granite/Solid, Double Vanity
- Level: Main,First
- Area: 70
- Dimensions: 10 x 7
Kitchen
- Features: Flooring - Hardwood, Countertops - Stone/Granite/Solid, Countertops - Upgraded, Breakfast Bar / Nook, Cabinets - Upgraded, Open Floorplan, Recessed Lighting, Remodeled, Stainless Steel Appliances
- Level: Main,First
- Area: 168
- Dimensions: 14 x 12
Living room
- Features: Closet/Cabinets - Custom Built, Flooring - Hardwood, Exterior Access, Open Floorplan, Remodeled
- Level: Main,First
- Area: 360
- Dimensions: 18 x 20
Heating
- Baseboard, Oil, Propane
Cooling
- Central Air
Appliances
- Laundry: First Floor
Features
- Doors: Storm Door(s)
- Windows: Insulated Windows, Screens
- Basement: Full,Sump Pump,Concrete
- Number of fireplaces: 1
Interior area
- Total structure area: 990
- Total interior livable area: 990 sqft
Property
Parking
- Total spaces: 5
- Parking features: Under, Paved Drive, Off Street, Paved
- Attached garage spaces: 1
- Uncovered spaces: 4
Features
- Patio & porch: Porch, Deck - Composite
- Exterior features: Porch, Deck - Composite, Rain Gutters, Storage, Sprinkler System, Screens
Lot
- Size: 1.14 Acres
- Features: Level
Details
- Parcel number: M:00112 L:00007,3430878
- Zoning: res
Construction
Type & style
- Home type: SingleFamily
- Architectural style: Ranch
- Property subtype: Single Family Residence
Materials
- Frame
- Foundation: Concrete Perimeter
- Roof: Shingle
Condition
- Year built: 1962
Utilities & green energy
- Electric: Circuit Breakers
- Sewer: Private Sewer
- Water: Public
Community & neighborhood
Community
- Community features: Shopping, Stable(s), Medical Facility, Highway Access, Public School
Location
- Region: Sterling
Price history
| Date | Event | Price |
|---|---|---|
| 10/10/2024 | Sold | $505,000-3.8%$510/sqft |
Source: MLS PIN #73280947 Report a problem | ||
| 9/3/2024 | Contingent | $525,000$530/sqft |
Source: MLS PIN #73280947 Report a problem | ||
| 8/22/2024 | Listed for sale | $525,000+133.3%$530/sqft |
Source: MLS PIN #73280947 Report a problem | ||
| 6/2/2016 | Sold | $225,000+25%$227/sqft |
Source: Public Record Report a problem | ||
| 4/27/2012 | Sold | $180,000-10%$182/sqft |
Source: Public Record Report a problem | ||
Public tax history
| Year | Property taxes | Tax assessment |
|---|---|---|
| 2025 | $5,380 +4.4% | $417,700 +7.8% |
| 2024 | $5,155 +4.3% | $387,300 +12.1% |
| 2023 | $4,941 +6.5% | $345,500 +13.6% |
Find assessor info on the county website
Neighborhood: 01564
Nearby schools
GreatSchools rating
- 5/10Houghton Elementary SchoolGrades: K-4Distance: 1.8 mi
- 6/10Chocksett Middle SchoolGrades: 5-8Distance: 1.8 mi
- 7/10Wachusett Regional High SchoolGrades: 9-12Distance: 8.2 mi
Schools provided by the listing agent
- Elementary: Houghton
- Middle: Chocksett
- High: Wachusett
Source: MLS PIN. This data may not be complete. We recommend contacting the local school district to confirm school assignments for this home.

Get pre-qualified for a loan
At Zillow Home Loans, we can pre-qualify you in as little as 5 minutes with no impact to your credit score.An equal housing lender. NMLS #10287.
