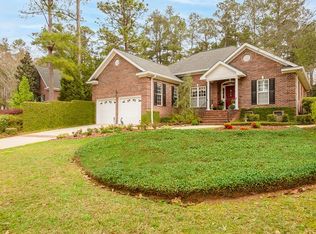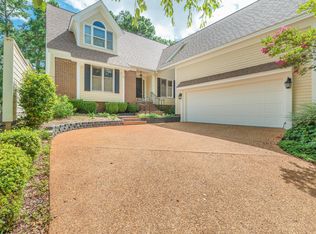Great location in Woodside on an easy-to-maintain lot. Lovely home with a beautiful, updated kitchen. Granite counters highlight the kitchen & the butler's pantry with its wet bar. Kitchen appliances replaced in 2015/2016. All the appliances, including the washer & dryer stay! The laundry room/pantry houses the wine cooler. Open floor plan. Gracefully-sized dining room is open to the living room and kitchen. Lots of natural light fills this home including from the clerestory window in the living room. Enjoy the convenience of having the master bedroom and one guest bedroom on the main floor. The bonus room, which is the 3rd bedroom, is on the second level. It's very large and has its own full bath. Walk-in attic allows for easy access to lots of storage. A portion of the roof was replaced in 2015. Insulated garage door installed 2017. HVAC new in 2017. This is a wonderful neighborhood in which to live. Hurry home.
This property is off market, which means it's not currently listed for sale or rent on Zillow. This may be different from what's available on other websites or public sources.

