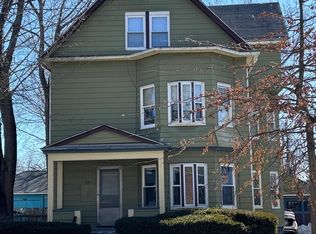Welcome to 78 June.....a home that has been loved by the same family through generations. You will love the arched openings, corner dining room built-in, hardwood floors, remodeled kitchen and updated baths. The heating system was replaced 2017, there are new circuit breakers and the property has been freshly painted inside and out.. The fenced yard is beautiful and lush with landscaping.including 2 cherry trees planted from seedlings. The 3rd floor (currently used for storage) offers additional bedroom and den. Be a part of everything Worcester has to offer from the 10 colleges, wonderful restaurants, cultural venues including the Hanover Theatre, Mechanics Hall and Ecotarium, sports including the Railers hockey and Bravehearts and Red Sox baseball!
This property is off market, which means it's not currently listed for sale or rent on Zillow. This may be different from what's available on other websites or public sources.
