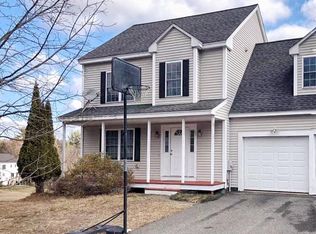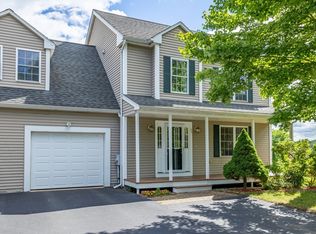Sold for $780,000 on 10/24/24
$780,000
78 Joyce Ln, Boxboro, MA 01719
3beds
2,117sqft
Single Family Residence
Built in 2003
4,312 Square Feet Lot
$781,900 Zestimate®
$368/sqft
$3,058 Estimated rent
Home value
$781,900
$719,000 - $852,000
$3,058/mo
Zestimate® history
Loading...
Owner options
Explore your selling options
What's special
UPDATED TO ADD Offer Deadline Tues, 9/17 at 2pm. Location! Location! Location!! This home has it all! Gorgeous, private and relaxing VIEWS, quiet cul-de-sac location, desirable Boxborough Meadows community in award-winning Acton/Boxborough School District, and an East/West orientation bathing the home in natural light! The home is beautiful beyond compare! An attached Colonial w/inviting farmer’s porch, open floor plan, beautiful updates to include countertops, bath cabinetry, wood flooring, gorgeous lighting, and a fantastic, huge WALK-OUT finished lower level to a private garden area. (please refer to List of IMPROVEMENTS!) Efficient 2 zone natural gas heat & central a/c, gas fireplace, pantry, central vac, attached 1 car garage and important utility improvements including a reverse osmosis system. Primary bdrm enjoys full bath and walk-in closet, 2 addt’l bdrms have beautiful views and there is a large BONUS room also on the 2nd floor to use as you choose! Don’t wait!
Zillow last checked: 8 hours ago
Listing updated: October 26, 2024 at 02:20am
Listed by:
Karen Hudson 978-394-0564,
Keller Williams Realty-Merrimack 978-692-3280
Bought with:
Patricia Sutherland
Keller Williams Realty Boston Northwest
Source: MLS PIN,MLS#: 73288921
Facts & features
Interior
Bedrooms & bathrooms
- Bedrooms: 3
- Bathrooms: 3
- Full bathrooms: 2
- 1/2 bathrooms: 1
Primary bedroom
- Features: Bathroom - Full, Walk-In Closet(s), Flooring - Wood
- Level: Second
- Area: 210
- Dimensions: 15 x 14
Bedroom 2
- Features: Closet, Flooring - Wood
- Level: Second
- Area: 120
- Dimensions: 12 x 10
Bedroom 3
- Features: Closet, Flooring - Wood
- Level: Second
- Area: 100
- Dimensions: 10 x 10
Primary bathroom
- Features: Yes
Bathroom 1
- Features: Bathroom - Half, Flooring - Stone/Ceramic Tile, Countertops - Stone/Granite/Solid, Cabinets - Upgraded
- Level: First
- Area: 49
- Dimensions: 7 x 7
Bathroom 2
- Features: Bathroom - Full, Bathroom - With Tub & Shower, Flooring - Stone/Ceramic Tile, Countertops - Stone/Granite/Solid, Cabinets - Upgraded
- Level: Second
- Area: 45
- Dimensions: 5 x 9
Bathroom 3
- Features: Bathroom - Full, Bathroom - With Tub & Shower, Flooring - Stone/Ceramic Tile, Countertops - Stone/Granite/Solid, Cabinets - Upgraded
- Level: Second
- Area: 32
- Dimensions: 4 x 8
Dining room
- Features: Flooring - Hardwood, Slider, Wainscoting, Crown Molding
- Level: First
- Area: 110
- Dimensions: 11 x 10
Family room
- Features: Closet, Flooring - Laminate, Exterior Access
- Level: Basement
- Area: 494
- Dimensions: 19 x 26
Kitchen
- Features: Flooring - Hardwood, Pantry, Countertops - Stone/Granite/Solid, Kitchen Island, Recessed Lighting, Stainless Steel Appliances
- Level: First
- Area: 130
- Dimensions: 13 x 10
Living room
- Features: Flooring - Hardwood, Crown Molding
- Level: First
- Area: 221
- Dimensions: 13 x 17
Heating
- Forced Air, Natural Gas
Cooling
- Central Air
Appliances
- Laundry: In Basement, Electric Dryer Hookup, Washer Hookup
Features
- Bonus Room, Central Vacuum, High Speed Internet
- Flooring: Tile, Hardwood, Engineered Hardwood, Flooring - Wood
- Doors: Insulated Doors, Storm Door(s)
- Windows: Insulated Windows
- Basement: Full,Walk-Out Access,Interior Entry
- Number of fireplaces: 1
- Fireplace features: Living Room
Interior area
- Total structure area: 2,117
- Total interior livable area: 2,117 sqft
Property
Parking
- Total spaces: 3
- Parking features: Attached, Garage Door Opener, Off Street, Deeded, Paved
- Attached garage spaces: 1
- Uncovered spaces: 2
Features
- Patio & porch: Porch, Deck - Wood
- Exterior features: Porch, Deck - Wood, Garden
- Has view: Yes
- View description: Scenic View(s)
Lot
- Size: 4,312 sqft
- Features: Cul-De-Sac
Details
- Parcel number: 4301853
- Zoning: B
Construction
Type & style
- Home type: SingleFamily
- Architectural style: Colonial
- Property subtype: Single Family Residence
- Attached to another structure: Yes
Materials
- Frame
- Foundation: Concrete Perimeter
- Roof: Shingle
Condition
- Year built: 2003
Utilities & green energy
- Electric: Circuit Breakers, 200+ Amp Service
- Sewer: Private Sewer
- Water: Private
- Utilities for property: for Gas Range, for Electric Dryer, Washer Hookup, Icemaker Connection
Green energy
- Energy efficient items: Thermostat
Community & neighborhood
Community
- Community features: Shopping, Walk/Jog Trails, Highway Access, House of Worship, Public School
Location
- Region: Boxboro
- Subdivision: Boxborough Meadows
HOA & financial
HOA
- Has HOA: Yes
- HOA fee: $349 monthly
Other
Other facts
- Road surface type: Paved
Price history
| Date | Event | Price |
|---|---|---|
| 10/24/2024 | Sold | $780,000+2.8%$368/sqft |
Source: MLS PIN #73288921 | ||
| 9/18/2024 | Contingent | $759,000$359/sqft |
Source: MLS PIN #73288921 | ||
| 9/11/2024 | Listed for sale | $759,000+73.6%$359/sqft |
Source: MLS PIN #73288921 | ||
| 4/30/2015 | Sold | $437,250+15.1%$207/sqft |
Source: Public Record | ||
| 10/30/2003 | Sold | $379,900$179/sqft |
Source: Public Record | ||
Public tax history
| Year | Property taxes | Tax assessment |
|---|---|---|
| 2025 | $9,977 +9.7% | $659,000 +8.6% |
| 2024 | $9,097 +5.4% | $606,900 +9.1% |
| 2023 | $8,635 +6.6% | $556,400 +19.7% |
Find assessor info on the county website
Neighborhood: 01719
Nearby schools
GreatSchools rating
- 8/10Blanchard Memorial SchoolGrades: K-6Distance: 0.3 mi
- 9/10Raymond J Grey Junior High SchoolGrades: 7-8Distance: 2.7 mi
- 10/10Acton-Boxborough Regional High SchoolGrades: 9-12Distance: 2.6 mi
Schools provided by the listing agent
- Middle: Rj Grey
- High: Acton/Boxboroug
Source: MLS PIN. This data may not be complete. We recommend contacting the local school district to confirm school assignments for this home.
Get a cash offer in 3 minutes
Find out how much your home could sell for in as little as 3 minutes with a no-obligation cash offer.
Estimated market value
$781,900
Get a cash offer in 3 minutes
Find out how much your home could sell for in as little as 3 minutes with a no-obligation cash offer.
Estimated market value
$781,900

