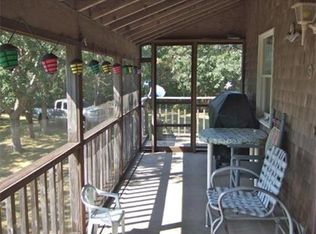An ocean lover's dream on Westport's Horseneck Beach. This custom-built home features all the amenities. The main house has two floors. The first with updated granite kitchen, dining and sitting area, two bedrooms and a full bath. There are three large sliders that lead to a wraparound deck with serene views. The second level offers a large master bedroom and family room with vaulted ceilings and a fourth slider to a second level deck. In addition, this property offers a charming cabana, which houses a state-of-the-art kitchen for entertaining and family gatherings, also a separate bath house when returning from the beach with a shower, changing area and bathroom. Included with this property is an adjacent lot approved for camper/mobile home usage. Close to Westport Village yet private and peaceful, this unique home takes advantage of the beautiful views of the Atlantic and Buzzards Bay with a neighborhood right of way to beach. Short distance to Martha's Vineyard, Cuttyhunk, Nantucket and Newport. Come take a look at this great year-round home, summer retreat or weekly rental.
This property is off market, which means it's not currently listed for sale or rent on Zillow. This may be different from what's available on other websites or public sources.

