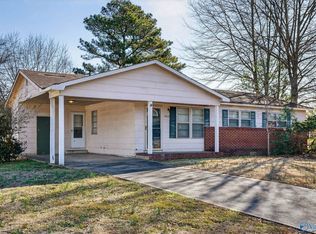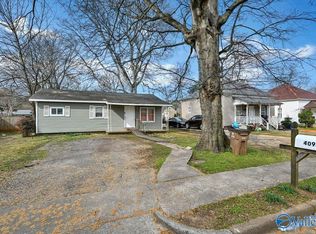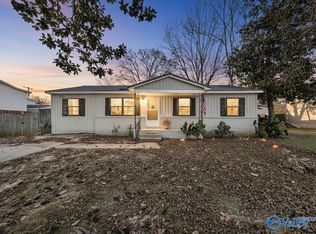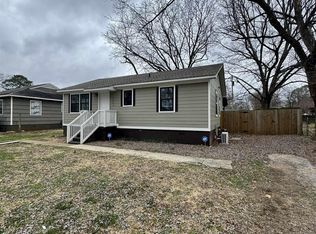If you are searching for your first home, considering downsizing or looking for investment properties, don't miss this gem. This two bedroom, one bath home features updated vinyl windows and sits on large flat lot. Easy commute to Decatur, Huntsville and I65. If you sleep on it, someone else may act first and sleep in it. Call today to tour this home.
For sale
$112,500
78 John Johnson Rd, Trinity, AL 35673
2beds
840sqft
Est.:
Single Family Residence
Built in 1965
0.5 Acres Lot
$111,500 Zestimate®
$134/sqft
$-- HOA
What's special
Two bedroomLarge flat lotUpdated vinyl windowsOne bath home
- 15 days |
- 695 |
- 24 |
Likely to sell faster than
Zillow last checked: 8 hours ago
Listing updated: February 07, 2026 at 03:38pm
Listed by:
Pat Carter 256-714-2392,
Weichert Realtors-The Sp Plce
Source: ValleyMLS,MLS#: 21909311
Tour with a local agent
Facts & features
Interior
Bedrooms & bathrooms
- Bedrooms: 2
- Bathrooms: 1
- Full bathrooms: 1
Rooms
- Room types: Master Bedroom, Living Room, Bedroom 2, Kitchen, Bonus Room
Primary bedroom
- Features: Ceiling Fan(s)
- Level: First
- Area: 100
- Dimensions: 10 x 10
Bedroom 2
- Features: Ceiling Fan(s)
- Level: First
- Area: 90
- Dimensions: 9 x 10
Kitchen
- Features: Eat-in Kitchen
- Level: First
- Area: 130
- Dimensions: 13 x 10
Living room
- Features: Ceiling Fan(s)
- Level: First
- Area: 208
- Dimensions: 16 x 13
Bonus room
- Level: First
- Area: 126
- Dimensions: 9 x 14
Heating
- Central 1
Cooling
- Central 1
Features
- Has basement: No
- Has fireplace: No
- Fireplace features: None
Interior area
- Total interior livable area: 840 sqft
Property
Parking
- Parking features: Driveway-Gravel
Features
- Levels: One
- Stories: 1
- Patio & porch: Covered Porch
Lot
- Size: 0.5 Acres
Details
- Parcel number: 0209300201014.005
- Special conditions: In Foreclosure
Construction
Type & style
- Home type: SingleFamily
- Architectural style: Ranch
- Property subtype: Single Family Residence
Materials
- Foundation: Slab
Condition
- New construction: No
- Year built: 1965
Utilities & green energy
- Sewer: Septic Tank
- Water: Public
Community & HOA
Community
- Subdivision: Metes And Bounds
HOA
- Has HOA: No
Location
- Region: Trinity
Financial & listing details
- Price per square foot: $134/sqft
- Date on market: 2/7/2026
Estimated market value
$111,500
$106,000 - $117,000
$889/mo
Price history
Price history
| Date | Event | Price |
|---|---|---|
| 4/16/2024 | Sold | $131,200+1%$156/sqft |
Source: | ||
| 3/11/2024 | Pending sale | $129,900$155/sqft |
Source: | ||
| 3/8/2024 | Listed for sale | $129,900$155/sqft |
Source: | ||
Public tax history
Public tax history
Tax history is unavailable.BuyAbility℠ payment
Est. payment
$612/mo
Principal & interest
$580
Property taxes
$32
Climate risks
Neighborhood: 35673
Nearby schools
GreatSchools rating
- 8/10West Morgan Middle SchoolGrades: 5-8Distance: 1 mi
- 3/10West Morgan High SchoolGrades: 9-12Distance: 1 mi
- 9/10West Morgan Elementary SchoolGrades: PK-4Distance: 1.6 mi
Schools provided by the listing agent
- Elementary: West Morgan
- Middle: West Morgan
- High: West Morgan
Source: ValleyMLS. This data may not be complete. We recommend contacting the local school district to confirm school assignments for this home.



