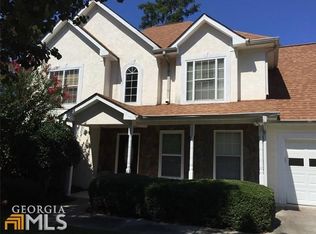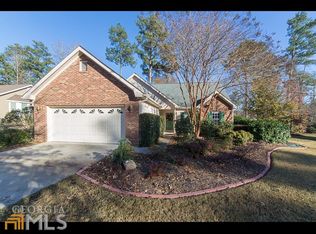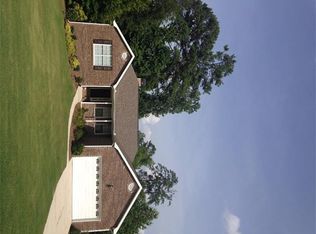LOCATION! LOCATION! LOCATION! This 3 Bedroom, 2.5 bath home is perfect for your family. This home features a bonus room, screened in porch, and dining room! Great neighborhood association with pool and playground. Close to interstate and shopping. This home won't last long so call us today to make an appointment! If you use one of our preferred lenders, you will receive an additional $500 lender credit.
This property is off market, which means it's not currently listed for sale or rent on Zillow. This may be different from what's available on other websites or public sources.


