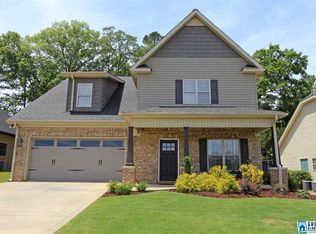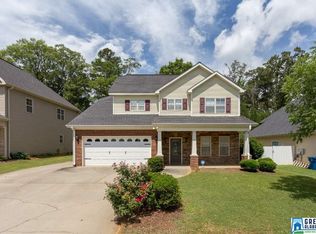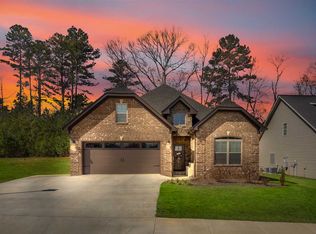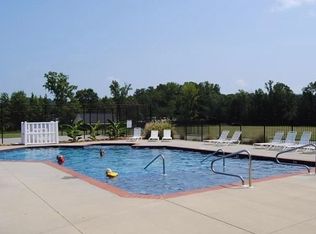Beautiful 3BR 2.5BA Home in Oxford!! Enjoy *low maintenance living* and the many amenities offered in the McIntosh Trails Community, which include a gated entrance, underground utilities, street lamps, side walk lined streets, club house, in-ground community pool, tennis & basketball courts, and batting cages. This beautiful home has great curb appeal and this wonderful floor plan offers a Formal Dining Room w/sliding barn door; charming light-filled Kitchen w/built-in pantry, granite counters, tiled backsplash, large peninsula w/breakfast bar & dining nook; Great Room w/vaulted ceiling & fireplace; and a nice Master Suite w/dual vanity, jetted tub, separate shower & big walk-in closet. Features include: attractive hardwood laminate floors, crown molding, neutral paint colors, walk-in attic storage & more! You will love the fantastic (partly covered) back patio & the fenced back yard that backs up to the common areas of the community. Call today for more info & your personal tour!!
This property is off market, which means it's not currently listed for sale or rent on Zillow. This may be different from what's available on other websites or public sources.




