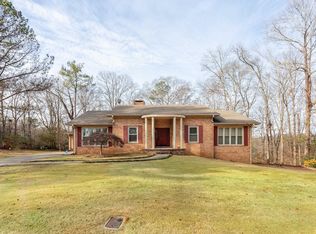Just beautiful and filled with charm, this Springville home has some really neat features including reclaimed hardwood flooring plus bricks from an old cotton gin in Gadsden. With 2775 square feet this home offers 3 bedrooms, 2 bathrooms, plus bonus areas in the basement. The large open floor plan includes an eat-in kitchen, separate dining room, plus a gorgeous sunroom filled with natural light right off the kitchen. Spacious front porch, large corner lot, attached garage plus two car detached garage/exterior storage building! Washer and dryer to remain! Springville schools! Dont miss this one!
This property is off market, which means it's not currently listed for sale or rent on Zillow. This may be different from what's available on other websites or public sources.
