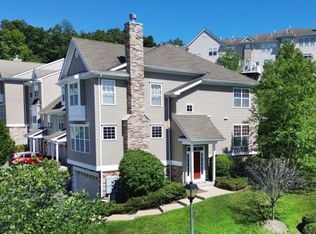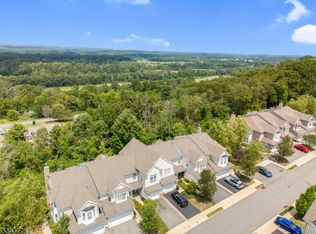
Closed
$450,000
78 Indigo Rd, Allamuchy Twp., NJ 07840
3beds
3baths
--sqft
Single Family Residence
Built in 2011
-- sqft lot
$461,800 Zestimate®
$--/sqft
$3,114 Estimated rent
Home value
$461,800
$406,000 - $526,000
$3,114/mo
Zestimate® history
Loading...
Owner options
Explore your selling options
What's special
Zillow last checked: 22 hours ago
Listing updated: July 11, 2025 at 04:10pm
Listed by:
Erica Tattersall 908-879-7010,
Weichert Realtors
Bought with:
Oksana Tabatchouk
Advanced Realty Group LLC
Source: GSMLS,MLS#: 3941054
Price history
| Date | Event | Price |
|---|---|---|
| 7/11/2025 | Sold | $450,000 |
Source: | ||
| 5/15/2025 | Pending sale | $450,000 |
Source: | ||
| 4/15/2025 | Price change | $450,000-3.8% |
Source: | ||
| 3/13/2025 | Listed for sale | $468,000 |
Source: | ||
| 3/4/2025 | Listing removed | $468,000 |
Source: | ||
Public tax history
| Year | Property taxes | Tax assessment |
|---|---|---|
| 2025 | $8,535 | $265,900 |
| 2024 | $8,535 -11.6% | $265,900 |
| 2023 | $9,655 +6.1% | $265,900 |
Find assessor info on the county website
Neighborhood: 07840
Nearby schools
GreatSchools rating
- NAMountain Villa SchoolGrades: PK-2Distance: 2 mi
- 6/10Allamuchy Township Elementary SchoolGrades: 3-8Distance: 2.2 mi
Get a cash offer in 3 minutes
Find out how much your home could sell for in as little as 3 minutes with a no-obligation cash offer.
Estimated market value
$461,800
Get a cash offer in 3 minutes
Find out how much your home could sell for in as little as 3 minutes with a no-obligation cash offer.
Estimated market value
$461,800
