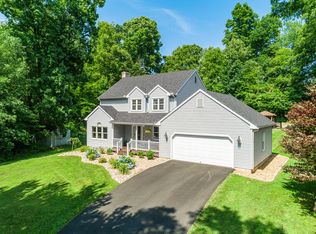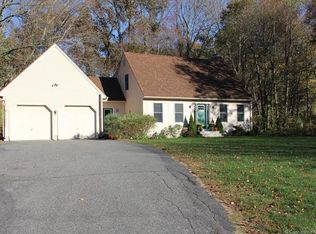This beautiful custom built cape style home has so much to offer! Located in the Gilead section of Hebron in a wonderful neighborhood and privately set up on the hill. Upon entry through the terraced front porch you are welcomed into a tiled entryway with access to the mud room with built-ins, the oversized attached garage, and laundry room. The kitchen offers stainless steel appliances, breakfast bar, a spacious dining area and it opens into the family room with the fireplace. Formal dining room and hardwood floors throughout the first floor are ideal for entertaining. Double staircases lead into the upper level which features a master suite with sitting area, 2 full baths, walk-in hallway closet, 3 additional bedrooms, a media room and an office nook. Nestled on just over an acre of land with a spacious deck that walks out to a stone patio and great backyard!
This property is off market, which means it's not currently listed for sale or rent on Zillow. This may be different from what's available on other websites or public sources.


