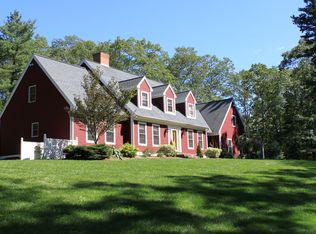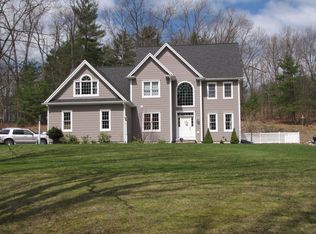Looking for privacy? Another master piece offered by Rob Judson Contracting and a rare opportunity to own this gorgeous NEW CONSTRUCTION home in desirable West Sutton! This 4 bedroom, 2.5 bath Colonial is nestled on 3.24 acres lot and is set back over 500 feet from the road. Quality craftsmanship shines throughout this energy efficient home. *Open concept 1st flr w/ hdwd flrs throughout. *Front to back family room w/ gas fireplace transitions seamlessly into the high-end kitchen w/ white shaker cabinets, center island, granite counters & SS appliances. *Beautiful open staircase separates family room from elegant dining room. *2nd flr offers 4 spacious BR's including a master suite w/ large walk-in closet & full bath w/ double vanity. Additional features include: *Energy efficient propane heat, on demand Navien hot water system. *Central Air. *2 car garage w/ upgraded doors. *Paver walkway & 15 x 15 patio. Conveniently located near Sutton School's & minutes to Rt 146/MA Pike.
This property is off market, which means it's not currently listed for sale or rent on Zillow. This may be different from what's available on other websites or public sources.

