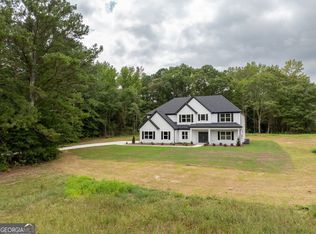Closed
$230,000
78 Hosanna Rd, Griffin, GA 30223
3beds
2,030sqft
Single Family Residence
Built in 2003
1.25 Acres Lot
$222,500 Zestimate®
$113/sqft
$1,992 Estimated rent
Home value
$222,500
$200,000 - $249,000
$1,992/mo
Zestimate® history
Loading...
Owner options
Explore your selling options
What's special
Discover the charm and opportunity in this spacious 3-bedroom, 2-bath ranch-style home with a bonus room on the main level - perfect for an office, playroom, or guest space. Situated on a beautiful 1.25-acre lakefront lot, this 4-sided brick home offers the perfect canvas to create your dream retreat. Inside, you'll find a traditional layout with a cozy living room, separate family room/Den, and a formal dining room ready to host special gatherings. With a little vision and some TLC, this property could truly shine. Enjoy peaceful lake views, mature trees, and the privacy of a large lot - all while being just a short drive from local amenities. Whether you're an investor, renovator, or buyer looking to add your personal touch, this is the opportunity you've been waiting for! Sold As-Is - bring your imagination and make it your own!
Zillow last checked: 8 hours ago
Listing updated: June 18, 2025 at 06:39pm
Listed by:
Shawna Clyburn 678-933-3749,
Keller Williams Realty Atl. Partners
Bought with:
Bridgett Howell, 176283
BridgeWell Realty Inc.
Source: GAMLS,MLS#: 10503517
Facts & features
Interior
Bedrooms & bathrooms
- Bedrooms: 3
- Bathrooms: 2
- Full bathrooms: 2
- Main level bathrooms: 2
- Main level bedrooms: 3
Dining room
- Features: Separate Room
Heating
- Electric
Cooling
- Ceiling Fan(s), Central Air
Appliances
- Included: Dishwasher, Other
- Laundry: In Kitchen
Features
- Other
- Flooring: Hardwood, Tile
- Basement: Crawl Space
- Has fireplace: No
- Common walls with other units/homes: No Common Walls
Interior area
- Total structure area: 2,030
- Total interior livable area: 2,030 sqft
- Finished area above ground: 2,030
- Finished area below ground: 0
Property
Parking
- Total spaces: 2
- Parking features: Attached, Garage
- Has attached garage: Yes
Features
- Levels: One
- Stories: 1
- Patio & porch: Deck
- Body of water: Thompson Creek
Lot
- Size: 1.25 Acres
- Features: Level
Details
- Parcel number: 06101011001
Construction
Type & style
- Home type: SingleFamily
- Architectural style: Traditional
- Property subtype: Single Family Residence
Materials
- Brick
- Foundation: Slab
- Roof: Other
Condition
- Resale
- New construction: No
- Year built: 2003
Utilities & green energy
- Electric: 220 Volts
- Sewer: Public Sewer
- Water: Public
- Utilities for property: Cable Available, Electricity Available, Sewer Available
Community & neighborhood
Community
- Community features: None
Location
- Region: Griffin
- Subdivision: Essie Lundy
Other
Other facts
- Listing agreement: Exclusive Right To Sell
Price history
| Date | Event | Price |
|---|---|---|
| 6/18/2025 | Sold | $230,000-8%$113/sqft |
Source: | ||
| 6/4/2025 | Pending sale | $250,000$123/sqft |
Source: | ||
| 4/18/2025 | Listed for sale | $250,000$123/sqft |
Source: | ||
Public tax history
Tax history is unavailable.
Neighborhood: 30223
Nearby schools
GreatSchools rating
- 5/10Rocky Creek Elementary SchoolGrades: PK-5Distance: 3.3 mi
- 4/10Hampton Middle SchoolGrades: 6-8Distance: 3.4 mi
- 4/10Hampton High SchoolGrades: 9-12Distance: 3.6 mi
Schools provided by the listing agent
- Elementary: Rocky Creek
- Middle: Hampton
- High: Wade Hampton
Source: GAMLS. This data may not be complete. We recommend contacting the local school district to confirm school assignments for this home.
Get a cash offer in 3 minutes
Find out how much your home could sell for in as little as 3 minutes with a no-obligation cash offer.
Estimated market value$222,500
Get a cash offer in 3 minutes
Find out how much your home could sell for in as little as 3 minutes with a no-obligation cash offer.
Estimated market value
$222,500
