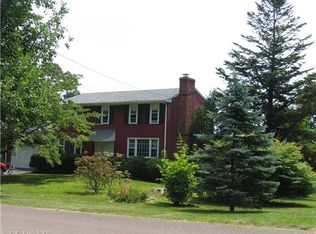Sold for $615,000 on 10/23/23
$615,000
78 Horseshoe Road, Guilford, CT 06437
4beds
2,100sqft
Single Family Residence
Built in 1967
0.62 Acres Lot
$673,400 Zestimate®
$293/sqft
$3,940 Estimated rent
Home value
$673,400
$640,000 - $707,000
$3,940/mo
Zestimate® history
Loading...
Owner options
Explore your selling options
What's special
Meticulously maintained & tastefully updated colonial in the coveted Sunrise Association neighborhood. The location of this home is a perfect blend of convenience, privacy, pride of ownership homes with the added importance of community living. In keeping with New England living, the home offers a charming front porch, new in 2019, made of Fiberon composite decking material. You also have seasonal marsh views from this new front porch. The large, open kitchen was recently remodeled with an Artisan Hammered Copper Sink. Sunny kitchen opens to either the family room or sunroom - both spaces where you will find yourself spending most of your days. Both rooms also lead to the brand new 2022 Nicoblock patio, complete with a drainage system to mitigate pooling. Enjoy outside dining with this wonderful area or just relax after a long day. Classic front to back dining room with built-ins is gracious in size, making this room perfect for family and friends to gather. A charming half bath is also on this level. The second floor has 4 very generously sized bedrooms. The Primary bedroom has a walk in closet and full bath. All the rooms currently have wall to wall carpet but hardwood is found underneath if desired. The house has been freshly painted and just waiting for the next buyer to enjoy all that it has to offer. PROFESSIONAL PICTURES AND FLOOR PLANS WILL BE ADDED SOON!
Zillow last checked: 8 hours ago
Listing updated: July 09, 2024 at 08:17pm
Listed by:
Sue M. Knapp 203-824-4452,
William Pitt Sotheby's Int'l 203-453-2533,
Amy Kirst 203-641-6000,
William Pitt Sotheby's Int'l
Bought with:
Robin Thurston, RES.0804627
Coldwell Banker Realty
Source: Smart MLS,MLS#: 170588938
Facts & features
Interior
Bedrooms & bathrooms
- Bedrooms: 4
- Bathrooms: 3
- Full bathrooms: 2
- 1/2 bathrooms: 1
Primary bedroom
- Features: Stall Shower, Walk-In Closet(s), Wall/Wall Carpet, Hardwood Floor
- Level: Upper
- Area: 221 Square Feet
- Dimensions: 13 x 17
Bedroom
- Features: Wall/Wall Carpet, Hardwood Floor
- Level: Upper
- Area: 132 Square Feet
- Dimensions: 11 x 12
Bedroom
- Features: Walk-In Closet(s), Hardwood Floor
- Level: Upper
- Area: 156 Square Feet
- Dimensions: 12 x 13
Bedroom
- Features: Wall/Wall Carpet, Hardwood Floor
- Level: Upper
- Area: 110 Square Feet
- Dimensions: 10 x 11
Bathroom
- Features: Tile Floor
- Level: Main
Bathroom
- Features: Remodeled, Tub w/Shower, Tile Floor
- Level: Upper
Dining room
- Features: Bay/Bow Window, Built-in Features, Hardwood Floor
- Level: Main
- Area: 273 Square Feet
- Dimensions: 13 x 21
Family room
- Features: Hardwood Floor
- Level: Main
- Area: 154 Square Feet
- Dimensions: 11 x 14
Kitchen
- Features: Remodeled, Quartz Counters, Fireplace, Pellet Stove, Kitchen Island, Tile Floor
- Level: Main
- Area: 462 Square Feet
- Dimensions: 21 x 22
Sun room
- Level: Main
- Area: 264 Square Feet
- Dimensions: 11 x 24
Heating
- Baseboard, Wood/Coal Stove, Electric, Wood, Other
Cooling
- Ceiling Fan(s), Window Unit(s)
Appliances
- Included: Electric Range, Microwave, Dishwasher, Washer, Dryer, Electric Water Heater
- Laundry: Lower Level
Features
- Entrance Foyer, Smart Thermostat
- Basement: Full,Unfinished,Concrete,Storage Space
- Attic: Pull Down Stairs
- Number of fireplaces: 1
Interior area
- Total structure area: 2,100
- Total interior livable area: 2,100 sqft
- Finished area above ground: 2,100
Property
Parking
- Total spaces: 2
- Parking features: Attached
- Attached garage spaces: 2
Features
- Patio & porch: Deck, Patio
Lot
- Size: 0.62 Acres
- Features: Landscaped
Details
- Parcel number: 1113688
- Zoning: R-3
Construction
Type & style
- Home type: SingleFamily
- Architectural style: Colonial
- Property subtype: Single Family Residence
Materials
- Aluminum Siding
- Foundation: Block
- Roof: Asphalt
Condition
- New construction: No
- Year built: 1967
Utilities & green energy
- Sewer: Septic Tank
- Water: Public
Community & neighborhood
Community
- Community features: Basketball Court, Library, Medical Facilities, Playground, Near Public Transport, Tennis Court(s)
Location
- Region: Guilford
- Subdivision: Sunrise
HOA & financial
HOA
- Has HOA: Yes
- HOA fee: $130 annually
- Amenities included: Basketball Court, Playground, Tennis Court(s)
Price history
| Date | Event | Price |
|---|---|---|
| 10/23/2023 | Sold | $615,000+5.1%$293/sqft |
Source: | ||
| 9/18/2023 | Pending sale | $585,000$279/sqft |
Source: | ||
| 8/10/2023 | Listed for sale | $585,000+63.4%$279/sqft |
Source: | ||
| 5/30/2003 | Sold | $358,000$170/sqft |
Source: | ||
Public tax history
| Year | Property taxes | Tax assessment |
|---|---|---|
| 2025 | $8,839 +4% | $319,690 |
| 2024 | $8,497 +3.6% | $319,690 +0.9% |
| 2023 | $8,199 +6.4% | $316,820 +36.7% |
Find assessor info on the county website
Neighborhood: 06437
Nearby schools
GreatSchools rating
- 8/10Calvin Leete SchoolGrades: K-4Distance: 0.9 mi
- 8/10E. C. Adams Middle SchoolGrades: 7-8Distance: 1.9 mi
- 9/10Guilford High SchoolGrades: 9-12Distance: 3.9 mi
Schools provided by the listing agent
- Elementary: Calvin Leete
- Middle: Adams,Baldwin
- High: Guilford
Source: Smart MLS. This data may not be complete. We recommend contacting the local school district to confirm school assignments for this home.

Get pre-qualified for a loan
At Zillow Home Loans, we can pre-qualify you in as little as 5 minutes with no impact to your credit score.An equal housing lender. NMLS #10287.
Sell for more on Zillow
Get a free Zillow Showcase℠ listing and you could sell for .
$673,400
2% more+ $13,468
With Zillow Showcase(estimated)
$686,868