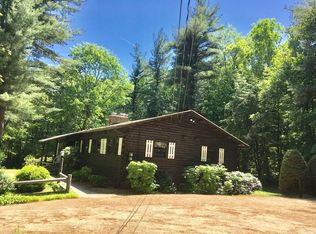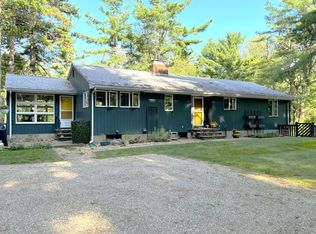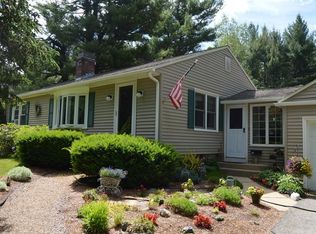If you love to entertain as much as I do, there is no better home for the money! Imagine greeting your guests in the exquisite two story foyer. Have them mingle in the "meet and great" space by the entrance. Take them through the open living room and airy, cabinet packed kitchen. Be part of the festivities without taking your eye off the stove. Serve your meals in the resplendent dining room via attached butler's pantry. When the meal is done, move the festivities to the grand music room and cozy up to one of the home's fireplaces as you bask in the setting sun through the palatial half round windows. In the evening, you and your guests can retire to the four bedchambers. Choose from two rooms with balconies, or full suites. Several bathrooms, a laundry room and a vast landing can be found here. New roof and updated kitchen have already been done! Tucked in a meadow on an 18 acre wooded lot, this home can be upgraded to rival the grand homes of Central Massachusetts!
This property is off market, which means it's not currently listed for sale or rent on Zillow. This may be different from what's available on other websites or public sources.


