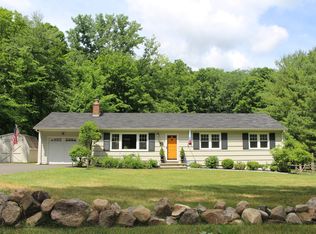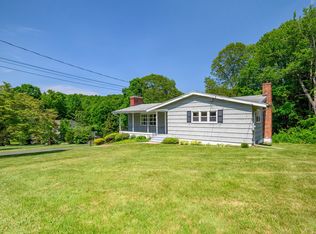Welcome Home! Pride of ownership is evident in this lovingly maintained center hall colonial in a quiet cul de sac neighborhood. Relax in the large family room with expansive built ins and gas fireplace. Entertain in the elegant living room accented with chair rail and crown moldings or re-envision it into a formal dining room. Both front rooms are light and bright with sparkling bow windows. The chefs kitchen has been redone and expanded with granite countertops, white cupboards and new appliances. Cultivate herbs and flowers in the conveniently constructed greenhouse window overlooking the magnificent gardens. Sliders allow easy access to the screened porch to enjoy the privacy of the serene backyard. Theres an arts and craft room or home office adjacent to the kitchen. Four bedrooms - all with hardwood floors - are on the upper level. The powder room and both full baths have been remodeled using the finest materials. The master bath has brushed nickel fixtures with a rain head shower faucet and hand held spray. The hall bath has Kohler fixtures and a rain head shower with separate hand held spray. Extra living space is found in the finished, walk out lower level. Through a set of sunny sliders you are greeted with a generous, flat yard and a patio for your fire pit on those crisp Autumn nights. From this quiet, walkable neighborhood you can easily access the Metro North train station , shopping, schools or Ridgefield's wonderful downtown. A home for all seasons!
This property is off market, which means it's not currently listed for sale or rent on Zillow. This may be different from what's available on other websites or public sources.

