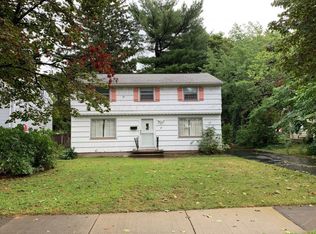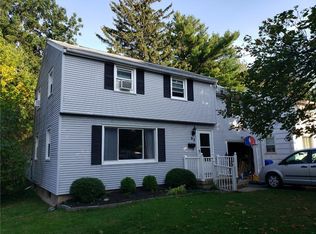Welcome to this spacious 3 beds, 2 baths Cape in Greece. Walking through the front entry hallway, you are greeted by a living room that is coupled to the formal dining room, perfect for entertaining. An updated kitchen with white cabinets, granite countertops and stainless-steel appliances include. Plenty of countertop space and pantry for added storage. Bonus dining area off the kitchen that leads to the park like backyard deck and fully fenced yard. On the main floor there are 2 bedrooms and full bath, upstairs is an additional bedroom and bath for a perfect master suite. Impeccable hardwood floors throughout the first floor. First floor laundry room and 2 Car Attached Garage. Newer Driveway, Furnace/AC 2017, 4-Year-Old Roof, 200 Amps Breakers, Newer Thermopane Windows and Glass Block Windows. All offers will be reviewed Monday, October 4th at 5pm. Open House Saturday, October 2nd from Noon-1:30pm.
This property is off market, which means it's not currently listed for sale or rent on Zillow. This may be different from what's available on other websites or public sources.

