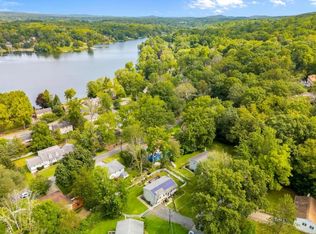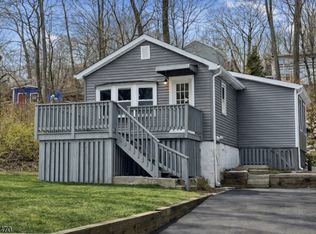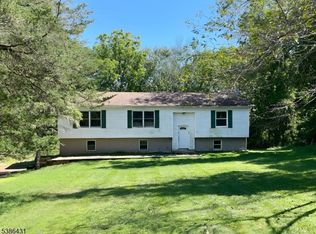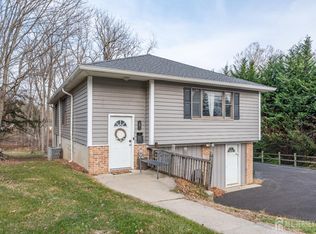New septic tank and lines to be installed. Radon to be remediated.Affordable home with great potential in need of some TLC located in the peaceful community of Lake Tranquility. Perfect opportunity to capitalize and gain sweat equity. Make this home your own located on a spacious lot which abuts to private wooded property on a quiet road. Spacious eat in kitchen with slider leading to rear and side decks. There is hardwood flooring in the living room hallway and two bedrooms. The full bath has already been updated with tasteful ceramic tile. Some windows have been replaced. Oak stairs lead down to the walkout lower level consisting of a rec room with a free standing wood-burning stove, laundry/utility room, and another room that could be used as an office or bedroom. Newer garage door. Lake Tranquility Association membership is optional. This home will not qualify for FHA financing. House is an estate sale and is strictly being sold as is. No repairs, no credits and no concessions. All required municipal certificates are the responsibility of the buyer. PLEASE BE CAREFUL ON FRONT STEPS AND LOOSE RAILINGS. Excellent opportunity!
Under contract
$349,900
78 Hillside Ter, Green Twp., NJ 07821
2beds
--sqft
Est.:
Single Family Residence
Built in 1980
0.28 Acres Lot
$343,400 Zestimate®
$--/sqft
$-- HOA
What's special
Spacious eat in kitchenNewer garage doorSpacious lotHardwood flooringPrivate wooded property
- 210 days |
- 69 |
- 1 |
Zillow last checked: 17 hours ago
Listing updated: December 01, 2025 at 11:59am
Listed by:
Joseph S Zammataro 973-539-6300,
Re/Max Select
Source: GSMLS,MLS#: 3967992
Facts & features
Interior
Bedrooms & bathrooms
- Bedrooms: 2
- Bathrooms: 1
- Full bathrooms: 1
Primary bedroom
- Description: 1st Floor
Bedroom 1
- Level: First
- Area: 154
- Dimensions: 14 x 11
Bedroom 2
- Level: First
- Area: 110
- Dimensions: 11 x 10
Family room
- Level: Ground
- Area: 242
- Dimensions: 22 x 11
Kitchen
- Features: Eat-in Kitchen
- Level: First
- Area: 140
- Dimensions: 14 x 10
Living room
- Level: First
- Area: 208
- Dimensions: 16 x 13
Heating
- Baseboard - Electric, Electric
Cooling
- Ceiling Fan(s)
Appliances
- Included: Carbon Monoxide Detector, Dishwasher, Microwave, Range/Oven-Electric, Electric Water Heater
Features
- Entrance Foyer
- Flooring: Vinyl-Linoleum, Wood
- Doors: Storm Door(s)
- Windows: Thermal Windows/Doors
- Basement: Yes,Unfinished,Walk-Out Access
- Number of fireplaces: 1
- Fireplace features: Family Room, Wood Burning, Wood Stove-Freestanding
Property
Parking
- Total spaces: 3
- Parking features: 1 Car Width, Asphalt, Built-In Garage
- Attached garage spaces: 1
- Uncovered spaces: 3
Features
- Patio & porch: Deck
- Waterfront features: Lake Privileges
Lot
- Size: 0.28 Acres
- Dimensions: 143 x 85 AV
- Features: Open Lot, Wooded
Details
- Parcel number: 2808000550000000010000
- Zoning description: Residential
Construction
Type & style
- Home type: SingleFamily
- Architectural style: Raised Ranch
- Property subtype: Single Family Residence
Materials
- Composition Shingle
- Roof: Asphalt Shingle
Condition
- Year built: 1980
Utilities & green energy
- Sewer: Septic Tank
- Water: Well
- Utilities for property: Electricity Connected, Cable Available, Garbage Included
Community & HOA
Community
- Security: Carbon Monoxide Detector
- Subdivision: Lake Tranquility
Location
- Region: Andover
Financial & listing details
- Tax assessed value: $321,600
- Annual tax amount: $6,678
- Date on market: 6/7/2025
- Ownership type: Fee Simple
- Electric utility on property: Yes
Estimated market value
$343,400
$326,000 - $361,000
$2,840/mo
Price history
Price history
| Date | Event | Price |
|---|---|---|
| 12/2/2025 | Pending sale | $349,900 |
Source: | ||
| 8/27/2025 | Listed for sale | $349,900 |
Source: | ||
| 8/7/2025 | Pending sale | $349,900 |
Source: | ||
| 6/17/2025 | Price change | $349,900-7.9% |
Source: | ||
| 6/7/2025 | Listed for sale | $379,900+177.3% |
Source: | ||
Public tax history
Public tax history
| Year | Property taxes | Tax assessment |
|---|---|---|
| 2025 | $12,517 +87.4% | $321,600 +87.4% |
| 2024 | $6,679 +0.7% | $171,600 |
| 2023 | $6,631 +5.1% | $171,600 |
Find assessor info on the county website
BuyAbility℠ payment
Est. payment
$2,408/mo
Principal & interest
$1688
Property taxes
$598
Home insurance
$122
Climate risks
Neighborhood: 07821
Nearby schools
GreatSchools rating
- 7/10Green Hills SchoolGrades: K-8Distance: 2.6 mi
Schools provided by the listing agent
- Elementary: Green Hls
- Middle: Green Hls
- High: Newton
Source: GSMLS. This data may not be complete. We recommend contacting the local school district to confirm school assignments for this home.
- Loading







