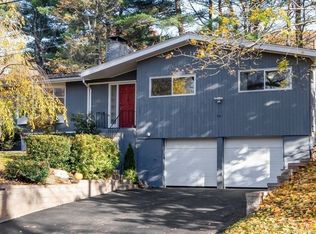Great low price! Brand new 5 Bedrooms, 3.5 Baths home is ready to be moved in! Enjoy your private retreat with views of the golf course and chnage of season all year round! Explore the many hiking and bike trails nearby. Impressive high end stonework and beautiful front porch with a sunny and open floor plan designed for easy living and entertaining! A bright, refreshing white kitchen with an island opens onto a patio overlooking a private terraced backyard. Recessed lights, 3-zoned heating & central air and sparkling hardwood floors throughout. Spacious dining room with woodsy views! The 2nd floor features four spacious bedrooms and two full baths, including a Master Suite with a full bath and walk-in closet. A media room, 5th bedroom and a full bath complete the third floor. Take advantage of the great outdoor spaces for relaxation and exploration. Minutes to parks, Hasting School, Lexington Center, town pools, shopping and freeways. A commuter's dream!
This property is off market, which means it's not currently listed for sale or rent on Zillow. This may be different from what's available on other websites or public sources.
